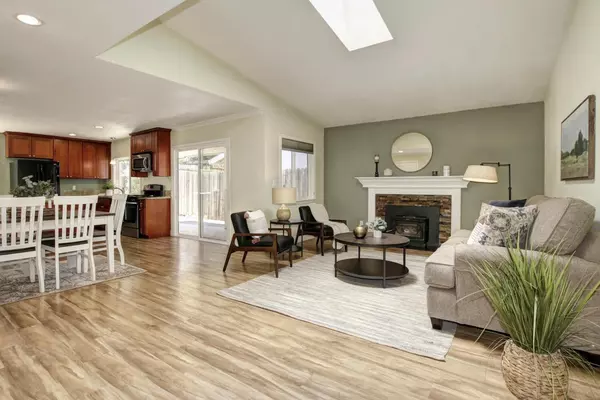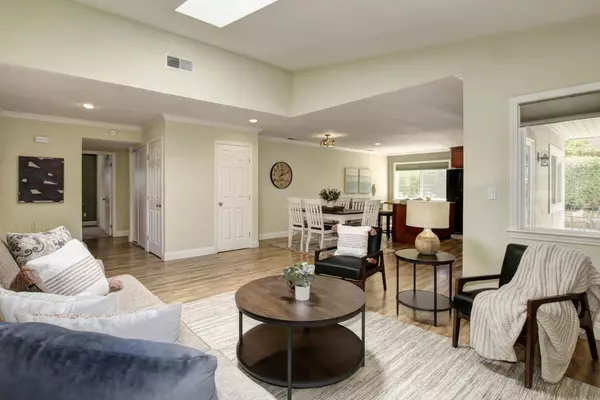$505,000
$459,000
10.0%For more information regarding the value of a property, please contact us for a free consultation.
4 Beds
2 Baths
1,456 SqFt
SOLD DATE : 07/06/2021
Key Details
Sold Price $505,000
Property Type Single Family Home
Sub Type Single Family Residence
Listing Status Sold
Purchase Type For Sale
Square Footage 1,456 sqft
Price per Sqft $346
Subdivision Larchmont Butterfield 03
MLS Listing ID 221064500
Sold Date 07/06/21
Bedrooms 4
Full Baths 2
HOA Y/N No
Originating Board MLS Metrolist
Year Built 1976
Lot Size 5,201 Sqft
Acres 0.1194
Property Description
This delightful home was extensively renovated in 2014, creating a modern open floor plan. Super clean, bright and move-in ready! The sprayed acoustical "cottage cheese" ceilings have been removed and re-textured. The remodeled kitchen features granite counters, gas range and an island/dining bar (barstools and refrigerator included). Both bathrooms are attractively upgraded with designer tile and granite counter tops and a built-in mirrored cabinet. There are dual pane windows throughout. New heat & air system installed in 2014. The landscape has been thoughtfully redesigned for today's living. The front landscape is planned for drought resistance. The backyard is a kitchen gardener's delight with citrus & vegetable plantings. Ready for outdoor adventures? Just across the street is your easy access to the American River Parkway & Gristmill Recreation area. Dog walking, biking, kayaking, family gatherings are steps from your front door.
Location
State CA
County Sacramento
Area 10827
Direction On Folsom Blvd. go North on Mira Del Rio Drive to address.
Rooms
Master Bathroom Shower Stall(s), Double Sinks, Granite, Tile
Master Bedroom Ground Floor
Living Room Cathedral/Vaulted, Skylight(s)
Dining Room Dining Bar, Dining/Living Combo
Kitchen Granite Counter, Island
Interior
Heating Central, Fireplace Insert, Wood Stove
Cooling Central
Flooring Carpet, Laminate
Fireplaces Number 1
Fireplaces Type Living Room, Gas Piped
Appliance Built-In Gas Range, Dishwasher, Disposal, Microwave
Laundry In Garage, Other
Exterior
Parking Features Attached, Garage Door Opener, Garage Facing Front
Garage Spaces 2.0
Fence Back Yard, Wood
Utilities Available Public, Cable Available, Natural Gas Connected
Roof Type Composition
Street Surface Paved
Porch Covered Patio
Private Pool No
Building
Lot Description Auto Sprinkler F&R, Garden, Landscape Back, Landscape Front
Story 1
Foundation Slab
Sewer In & Connected
Water Meter on Site, Public
Architectural Style Ranch, Contemporary
Schools
Elementary Schools Sacramento Unified
Middle Schools Sacramento Unified
High Schools Sacramento Unified
School District Sacramento
Others
Senior Community No
Tax ID 075-0590-027-0000
Special Listing Condition Successor Trustee Sale
Read Less Info
Want to know what your home might be worth? Contact us for a FREE valuation!

Our team is ready to help you sell your home for the highest possible price ASAP

Bought with McMartin Realty
Helping real estate be simple, fun and stress-free!







