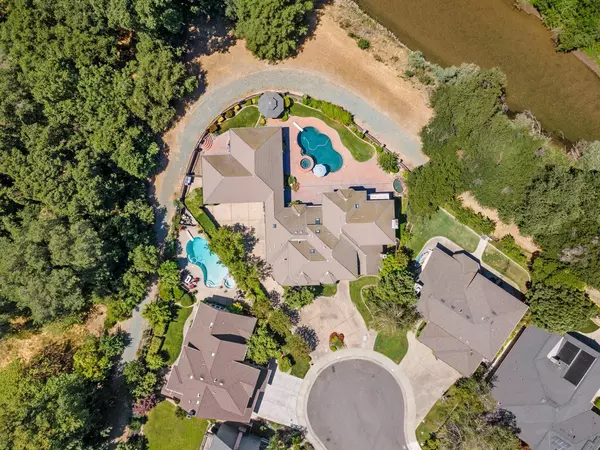$1,300,000
$1,399,000
7.1%For more information regarding the value of a property, please contact us for a free consultation.
5 Beds
5 Baths
4,407 SqFt
SOLD DATE : 07/02/2021
Key Details
Sold Price $1,300,000
Property Type Single Family Home
Sub Type Single Family Residence
Listing Status Sold
Purchase Type For Sale
Square Footage 4,407 sqft
Price per Sqft $294
MLS Listing ID 221062382
Sold Date 07/02/21
Bedrooms 5
Full Baths 4
HOA Y/N No
Originating Board MLS Metrolist
Year Built 1991
Lot Size 0.674 Acres
Acres 0.6745
Property Description
Imagine owning this beautiful, spacious home near the river with no rear yard neighbors! The custom amenities throughout show you the love and care this home has had through the years. There's plenty of room to live and celebrate with family and friends gathering to enjoy time together all year round! The formal living and dining rooms are perfect for the winter holidays! The backyard and river access are perfect for the summer sun! The garage is perfect for the car collector, or the hobbyist. Two master suites provide room for you and elderly parents...or your teen that wants their own space! As you tour this home, you will appreciate the thoughtfulness the owners had when they built this custom home. Notice the dumb waiter, huge laundry room, central vac, intercom system, ample storage, to all of the oak details and more. Pool w/sun deck & built-in spa, outdoor fountain and gazebo...walk to the edge of the river for a nature fix! Take your time when touring, you will need it!
Location
State CA
County San Joaquin
Area 20901
Direction Woodbridge Road, to Wilderness Way. Home is on Riverside/Wilderness dead-end.
Rooms
Family Room Sunken
Master Bathroom Shower Stall(s), Double Sinks, Skylight/Solar Tube, Steam, Jetted Tub, Tile
Master Bedroom Balcony
Living Room Sunken
Dining Room Formal Room
Kitchen Breakfast Room, Pantry Closet, Skylight(s), Granite Counter, Slab Counter, Island
Interior
Interior Features Skylight(s), Formal Entry, Storage Area(s), Wet Bar
Heating Central
Cooling Ceiling Fan(s), Central, MultiUnits
Flooring Carpet, Marble, Vinyl, Wood
Fireplaces Number 3
Fireplaces Type Living Room, Master Bedroom, Family Room
Equipment Central Vacuum, Water Cond Equipment Owned, Dumb Waiter
Window Features Dual Pane Full
Appliance Compactor, Ice Maker, Dishwasher, Disposal, Microwave, Double Oven, Electric Cook Top, Wine Refrigerator
Laundry Cabinets, Sink, Electric, Space For Frzr/Refr, Ground Floor, Inside Room
Exterior
Parking Features Detached
Garage Spaces 3.0
Fence Back Yard
Pool Built-In, Gas Heat
Utilities Available Public
View River
Roof Type Tile
Street Surface Paved
Private Pool Yes
Building
Lot Description Auto Sprinkler F&R, Landscape Back, Landscape Front
Story 2
Foundation Raised
Sewer See Remarks
Water Water District, Private
Architectural Style Tudor
Level or Stories Two
Schools
Elementary Schools Lodi Unified
Middle Schools Lodi Unified
High Schools Lodi Unified
School District San Joaquin
Others
Senior Community No
Tax ID 015-400-41
Special Listing Condition Successor Trustee Sale
Read Less Info
Want to know what your home might be worth? Contact us for a FREE valuation!

Our team is ready to help you sell your home for the highest possible price ASAP

Bought with Pombo Real Estate
Helping real estate be simple, fun and stress-free!







