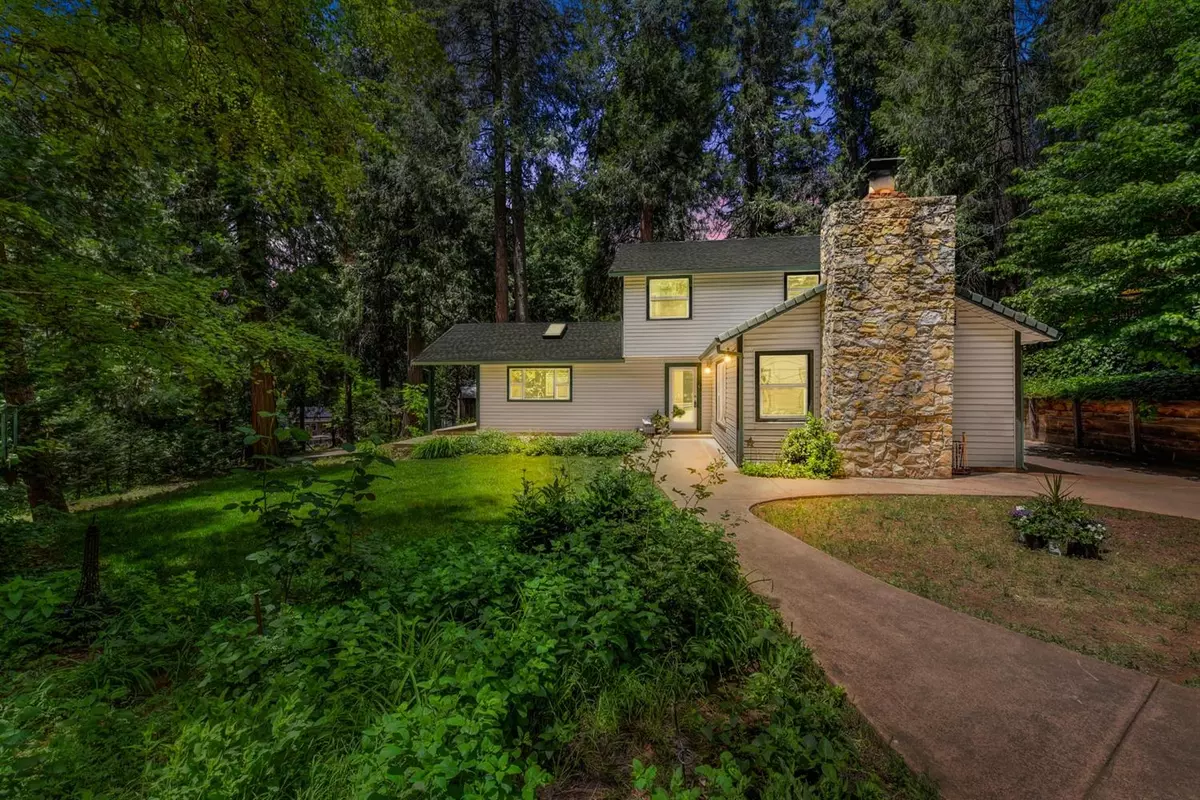$545,000
$525,000
3.8%For more information regarding the value of a property, please contact us for a free consultation.
3 Beds
2 Baths
1,920 SqFt
SOLD DATE : 06/18/2021
Key Details
Sold Price $545,000
Property Type Single Family Home
Sub Type Single Family Residence
Listing Status Sold
Purchase Type For Sale
Square Footage 1,920 sqft
Price per Sqft $283
MLS Listing ID 221054434
Sold Date 06/18/21
Bedrooms 3
Full Baths 2
HOA Y/N No
Originating Board MLS Metrolist
Lot Size 2.000 Acres
Acres 2.0
Property Description
Awesome Country Home in the Woods! This is the perfect location at the end of a quiet Cul-de-Sac. The electric gate opens to a concrete driveway that meanders through your own Private woods. This home was lovingly restored and updated over the years by an owner that paid attention to all of the little details. The upgraded Kitchen features, solid Hickory custom made cabinets in the craftsman style. It also has stainless steel, GE Profile appliances which includes two separate under-counter ovens. There's Granite counters, skylights and an Island with an eating bar. The Tile floors have radiant heat to keep you warm on those cool mornings. The Family Room has a custom built sandstone fireplace with a woodstove insert. All of the windows have been replaced with energy efficient Milgard windows. Outside is a 1100 sq. ft., 3 car garage, plus a 20x40 Ag/RV barn. Brand new rain gutters were just added. The adjacent 1/4 acre lot with a.water meter is available. Hurry, this one won't last.
Location
State CA
County El Dorado
Area 12802
Direction Take Pony Express Trail to Gilmore Road to left on Shadow Lane, to a right on Shadow Ct. To gate at end. No sign.
Rooms
Master Bedroom Closet
Living Room Other
Dining Room Dining Bar, Skylight(s), Space in Kitchen
Kitchen Pantry Closet, Granite Counter, Island w/Sink
Interior
Interior Features Cathedral Ceiling, Skylight(s)
Heating Bio Diesel Furnace, Radiant, Radiant Floor, Wood Stove
Cooling None
Flooring Carpet, Tile
Fireplaces Number 1
Fireplaces Type Living Room, Wood Burning, Wood Stove
Window Features Dual Pane Full
Appliance Built-In Electric Oven, Built-In Electric Range, Dishwasher, Disposal, See Remarks
Laundry Cabinets, Sink, Electric, Gas Hook-Up, Inside Room
Exterior
Parking Features 24'+ Deep Garage, Boat Storage, RV Garage Detached, Guest Parking Available
Garage Spaces 7.0
Fence Chain Link, Fenced
Utilities Available Electric, Oil, Cable Available, Internet Available
View Forest
Roof Type Composition
Topography Rolling,Forest,Snow Line Above,Level,Trees Many
Street Surface Asphalt
Porch Uncovered Patio
Private Pool No
Building
Lot Description Dead End, Secluded, Shape Regular, Low Maintenance
Story 2
Foundation Slab
Sewer Septic Connected, Septic System
Water Meter Paid, Public
Architectural Style Arts & Crafts, Vintage
Level or Stories Two
Schools
Elementary Schools Pollock Pines
Middle Schools Pollock Pines
High Schools El Dorado Union High
School District El Dorado
Others
Senior Community No
Restrictions Other
Tax ID 101-100-038-000
Special Listing Condition Other
Pets Allowed Yes
Read Less Info
Want to know what your home might be worth? Contact us for a FREE valuation!

Our team is ready to help you sell your home for the highest possible price ASAP

Bought with Nebilak and Associates Real Estate
Helping real estate be simple, fun and stress-free!







