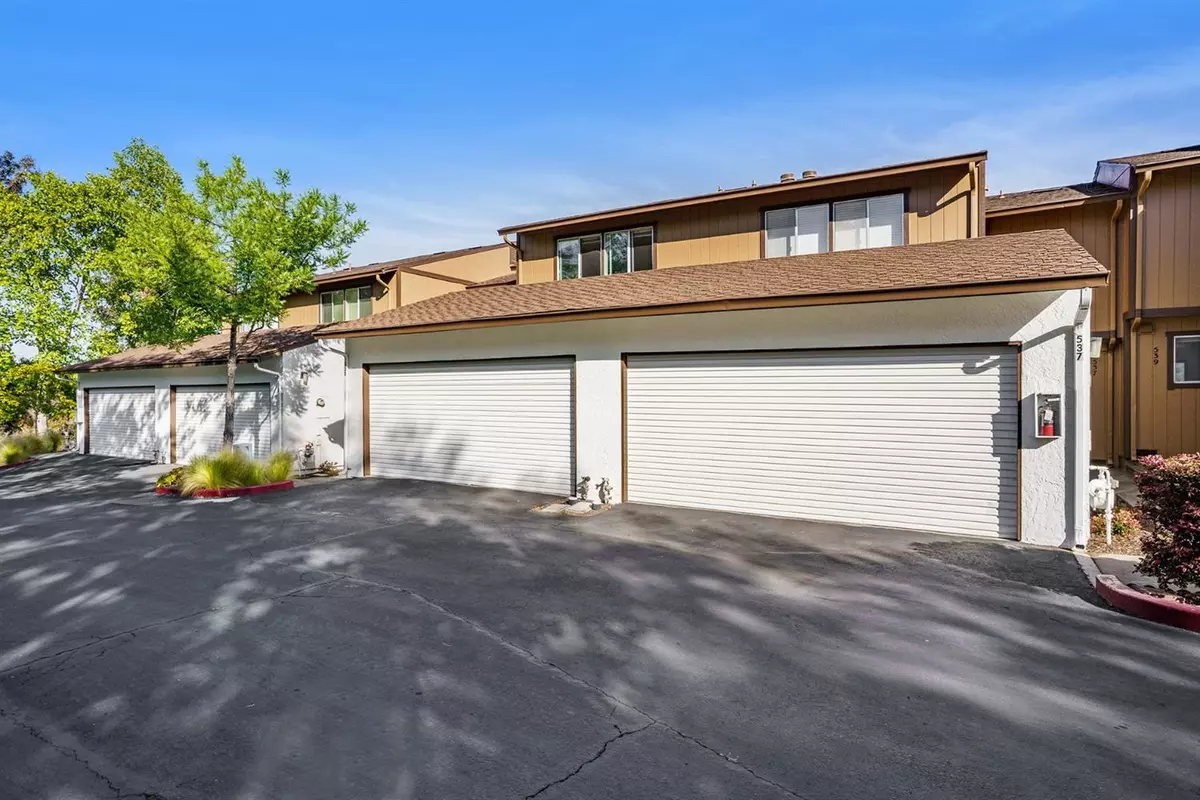$520,000
$475,000
9.5%For more information regarding the value of a property, please contact us for a free consultation.
3 Beds
3 Baths
1,504 SqFt
SOLD DATE : 06/16/2021
Key Details
Sold Price $520,000
Property Type Townhouse
Sub Type Townhouse
Listing Status Sold
Purchase Type For Sale
Square Footage 1,504 sqft
Price per Sqft $345
MLS Listing ID 221045298
Sold Date 06/16/21
Bedrooms 3
Full Baths 2
HOA Fees $450/mo
HOA Y/N Yes
Originating Board MLS Metrolist
Year Built 1980
Lot Size 1,224 Sqft
Acres 0.0281
Property Description
Beautiful 3 Bedroom 2.5 Bath Townhouse in Ignacio Gardens Featuring Immaculate Views. Tastefully Upgraded Townhouse; Laminate Flooring Throughout, Custom Granite Counter Top in Kitchen with Extra Deep Stainless Steel Sink, New Refrigerator(2021), New Electric Range (2019), New Water Heater(2019), New Honeycomb Blinds (2019) to List a Few of The Many Upgrades. This Unit is One of 4 In the Association That Has an Upgraded AC to Stay Cool During Hotter Summer Days. The Association Features a Heated Pool Great for Swims Any Time. The Two Car Garage with Overhead Storage and Cabinets Provides for Extra Storage, Indoor Laundry with Washer and Dryer Included! Custom Walk-in Shower in Master with Marble Tiles, A Half Bath Downstairs Great for Guests. Custom Mantle and Granite Fireplace Perfect for Cooler Nights.
Location
State CA
County Contra Costa
Area El Sobrante County
Direction From I-80 W, Take exit 19B toward Hilltop Mall-Auto Plaza, Keep left at the fork, follow signs for Hilltop Dr S, Continue on Hilltop Dr. Drive to Chabre Ct in El Sobrante, Turn left onto Hilltop Dr, Turn right onto La Paloma Rd, Turn left onto Chabre Ct, PIQ will be on the left.
Rooms
Master Bathroom Closet, Shower Stall(s), Tile
Master Bedroom Closet
Living Room View
Dining Room Dining/Living Combo
Kitchen Pantry Cabinet, Granite Counter
Interior
Heating Central
Cooling Ceiling Fan(s), Central
Flooring Laminate, Tile, Wood
Fireplaces Number 1
Fireplaces Type Living Room
Appliance Gas Water Heater, Hood Over Range, Dishwasher, Disposal, Plumbed For Ice Maker, Free Standing Electric Range
Laundry Laundry Closet, Dryer Included, Ground Floor, Washer Included, Inside Area
Exterior
Parking Features Attached, Garage Facing Front, Guest Parking Available, Interior Access
Garage Spaces 2.0
Pool Common Facility, See Remarks
Utilities Available Public, Internet Available
Amenities Available Pool
View Canyon, Hills
Roof Type Shingle,Composition
Topography Hillside
Street Surface Asphalt,Chip And Seal
Private Pool Yes
Building
Lot Description Cul-De-Sac, Landscape Front
Story 2
Foundation Slab
Sewer Public Sewer
Water Public
Architectural Style Contemporary
Level or Stories Two
Schools
Elementary Schools Other
Middle Schools Other
High Schools Other
School District Contra Costa
Others
HOA Fee Include Insurance, MaintenanceExterior
Senior Community No
Tax ID 425-280-021-6
Special Listing Condition None
Read Less Info
Want to know what your home might be worth? Contact us for a FREE valuation!

Our team is ready to help you sell your home for the highest possible price ASAP

Bought with Re/Max Accord
Helping real estate be simple, fun and stress-free!







