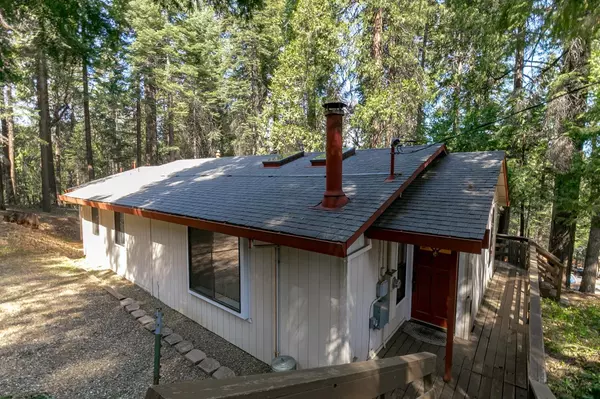$391,000
$399,999
2.2%For more information regarding the value of a property, please contact us for a free consultation.
3 Beds
2 Baths
1,678 SqFt
SOLD DATE : 06/01/2021
Key Details
Sold Price $391,000
Property Type Single Family Home
Sub Type Single Family Residence
Listing Status Sold
Purchase Type For Sale
Square Footage 1,678 sqft
Price per Sqft $233
Subdivision Gold Ridge Trail
MLS Listing ID 221034146
Sold Date 06/01/21
Bedrooms 3
Full Baths 2
HOA Fees $35/qua
HOA Y/N Yes
Originating Board MLS Metrolist
Year Built 1978
Lot Size 0.290 Acres
Acres 0.29
Property Description
--Waiting for a Home in Pollock Pines? Come check out this updated 3 bedroom 2 bathroom open concept, featuring extra large bedrooms and updated bathrooms on over a quarter acre. This home has Pine vaulted ceilings, newer skylights and an updated kitchen with granite counter tops. There is outside access to the back deck from the dining room and main bedroom. Property features a bonus workshop with electricity for storage or...? The front of the home has a nice courtyard area and parking is at street level for 3 cars. There is always something to do with the Gold Ridge Club House, Pool and Rec center just a few homes away. Don't miss Sly Park Recreation Area is a few miles away and The Lake Tahoe Basin is under an hours drive. This location is ideal for a Permanent residence or vacation home.
Location
State CA
County El Dorado
Area 12802
Direction Sly Park rd. to Gold Ridge to OPAL
Rooms
Master Bathroom Shower Stall(s), Double Sinks
Master Bedroom Ground Floor, Walk-In Closet, Outside Access
Living Room Cathedral/Vaulted, Skylight(s), Great Room
Dining Room Dining Bar, Dining/Family Combo
Kitchen Breakfast Area, Granite Counter, Island, Kitchen/Family Combo
Interior
Interior Features Cathedral Ceiling, Skylight(s)
Heating Central, Fireplace(s), Wood Stove
Cooling Ceiling Fan(s), Central
Flooring Simulated Wood, Laminate, Tile, Vinyl
Fireplaces Number 1
Fireplaces Type Living Room, Wood Burning
Window Features Dual Pane Full
Appliance Free Standing Gas Oven, Free Standing Gas Range, Dishwasher, Disposal, Microwave
Laundry Cabinets, Ground Floor, Inside Room
Exterior
Exterior Feature Uncovered Courtyard
Parking Features No Garage, Uncovered Parking Spaces 2+
Fence None
Pool Membership Fee, Built-In, Common Facility
Utilities Available Public, Cable Available, Propane Tank Leased, Cable Connected, Internet Available
Amenities Available Playground, Pool, Clubhouse, Recreation Facilities, Greenbelt
View Other
Roof Type Composition
Topography Downslope,Snow Line Above
Street Surface Asphalt,Paved
Porch Front Porch, Uncovered Deck, Uncovered Patio
Private Pool Yes
Building
Lot Description Close to Clubhouse, Low Maintenance
Story 1
Foundation Raised
Sewer Septic Connected
Water Water District, Public
Architectural Style Ranch
Level or Stories One
Schools
Elementary Schools Pollock Pines
Middle Schools Pollock Pines
High Schools El Dorado Union High
School District El Dorado
Others
HOA Fee Include Pool
Senior Community No
Tax ID 009-445-003-000
Special Listing Condition None
Pets Allowed Yes
Read Less Info
Want to know what your home might be worth? Contact us for a FREE valuation!

Our team is ready to help you sell your home for the highest possible price ASAP

Bought with RE/MAX Gold Cameron Park
Helping real estate be simple, fun and stress-free!







