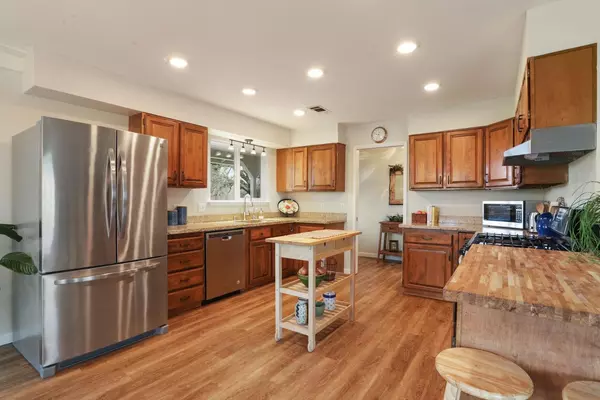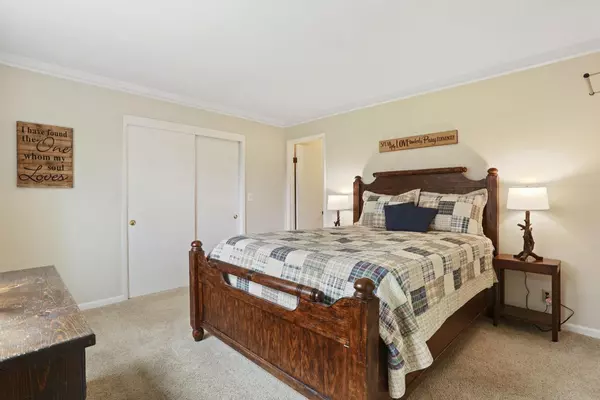$555,000
$519,000
6.9%For more information regarding the value of a property, please contact us for a free consultation.
4 Beds
4 Baths
2,329 SqFt
SOLD DATE : 05/18/2021
Key Details
Sold Price $555,000
Property Type Multi-Family
Sub Type 2 Houses on Lot
Listing Status Sold
Purchase Type For Sale
Square Footage 2,329 sqft
Price per Sqft $238
MLS Listing ID 221008608
Sold Date 05/18/21
Bedrooms 4
Full Baths 3
HOA Y/N No
Originating Board MLS Metrolist
Year Built 1978
Lot Size 1.070 Acres
Acres 1.07
Property Description
This rare opportunity offers tranquil country living with attached living space that could be in-law quarters, business space or you decide! The main house features a remodeled kitchen & bathrooms, luxury vinyl plank flooring, serene views & more! The kitchen boasts granite & butcher block countertops, a gas range plus ample cabinetry. The dining nook is bright with lots of windows! The remodeled bathrooms are fresh & lovely. In-law quarters has a separate front door entrance & is connected to the main home through the laundry room. This additional living space includes a spacious kitchen-great room design, a comfortably-sized master bedroom & adjacent bathroom with accessibility features, and a separate laundry closet. The newly installed carpeting & laminate flooring plus fresh paint offers a bright cheery feel. This property is fully fenced with a barn, small pasture, landscaped yard, garden area, ample parking & 800 sq ft garage with 1/2 bath, making this home a peaceful sanctuary.
Location
State CA
County Calaveras
Area 22034
Direction From HWY 26 turn east up Garner Place. Go Left on Crail Way. House is on our right. Park in the driveway at the top of the drive.
Rooms
Master Bathroom Shower Stall(s), Low-Flow Toilet(s), Tub w/Shower Over
Master Bedroom Closet, Ground Floor
Living Room Great Room
Dining Room Breakfast Nook, Dining Bar, Space in Kitchen, Other
Kitchen Breakfast Area, Butcher Block Counters, Granite Counter, Kitchen/Family Combo, Laminate Counter
Interior
Interior Features Formal Entry
Heating Central, Propane Stove
Cooling Ceiling Fan(s), Central
Flooring Carpet, Laminate, Vinyl, Wood
Fireplaces Number 1
Fireplaces Type Raised Hearth, Free Standing, Wood Stove
Window Features Caulked/Sealed,Dual Pane Full,Window Screens
Appliance Hood Over Range, Dishwasher, Disposal, Plumbed For Ice Maker, Self/Cont Clean Oven, Free Standing Electric Range
Laundry Cabinets, Electric, Gas Hook-Up, Hookups Only, Inside Room
Exterior
Exterior Feature Entry Gate
Parking Features Boat Storage, RV Possible, Detached, Garage Facing Front, Guest Parking Available
Garage Spaces 2.0
Fence Back Yard, Metal, Wood, Front Yard, Full
Utilities Available Cable Available, Propane Tank Leased, Cable Connected, Internet Available
View Pasture, Garden/Greenbelt, Hills
Roof Type Composition
Topography Lot Grade Varies,Trees Many
Accessibility AccessibleDoors
Handicap Access AccessibleDoors
Porch Front Porch, Covered Patio
Private Pool No
Building
Lot Description Auto Sprinkler Front, Garden, Shape Regular
Story 1
Foundation Slab
Sewer Engineered Septic, Holding Tank
Water Meter on Site, Water District, Public
Architectural Style Contemporary
Schools
Elementary Schools Calaveras Unified
Middle Schools Calaveras Unified
High Schools Calaveras Unified
School District Calaveras
Others
Senior Community No
Tax ID 073-016-005
Special Listing Condition None
Read Less Info
Want to know what your home might be worth? Contact us for a FREE valuation!

Our team is ready to help you sell your home for the highest possible price ASAP

Bought with Realty One Group Elite
Helping real estate be simple, fun and stress-free!







