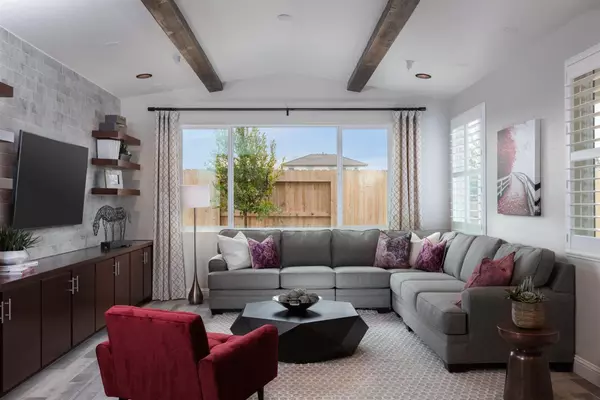$594,500
$599,000
0.8%For more information regarding the value of a property, please contact us for a free consultation.
4 Beds
3 Baths
2,285 SqFt
SOLD DATE : 05/14/2021
Key Details
Sold Price $594,500
Property Type Single Family Home
Sub Type Single Family Residence
Listing Status Sold
Purchase Type For Sale
Square Footage 2,285 sqft
Price per Sqft $260
Subdivision Eucalyptus At Cypress
MLS Listing ID 20071003
Sold Date 05/14/21
Bedrooms 4
Full Baths 3
HOA Y/N No
Originating Board MLS Metrolist
Year Built 2019
Lot Size 5,497 Sqft
Acres 0.1262
Property Description
MODEL Home Alert! This 2,285 sqft Plan 3 sits on a large corner lot in the Eucalyptus community. Downstairs you will find an open concept floorplan with a spacious living room and defined dining. The kitchen is ready for your family gatherings or everyday living with plenty of cabinets, countertop space and walk in pantry. An outdoor covered patio is built-in ready to enjoy. Home feels classy and warm in its mid-century modern meets farmhouse style. Downstairs bedroom with full bath, 3 more bedrooms upstairs and a bonus loft. Large laundry room with cabinets and sink installed. The master has dual closets, dual vanities and a MAAX lounge tub. This model home has all the beautiful finishes and upgrades you expect in a model from the rustic wood-look tile, premium carpet, hand-finished wall texture, slab faced cabinets and designer touches throughout. Comes with owned 4.6KW solar, Smart Home package, all appliances, plus current furniture and dcor. Make this model home yours today!
Location
State CA
County Sacramento
Area 10742
Direction Highway 50 to Sunrise South, Left at Douglas, Right on Cypress Grove, Left at La Granada way. EUCALYPTUS community!
Rooms
Master Bathroom Shower Stall(s), Tub, Window
Master Bedroom Walk-In Closet 2+
Dining Room Formal Area
Kitchen Granite Counter, Island w/Sink, Pantry Closet
Interior
Heating Central, MultiZone
Cooling Central, MultiZone
Flooring Carpet, Tile
Equipment Audio/Video Prewired, Networked
Window Features Low E Glass Full
Appliance Dishwasher, Disposal, ENERGY STAR Qualified Appliances, Free Standing Gas Oven, Free Standing Gas Range, Free Standing Refrigerator, Gas Cook Top, Gas Water Heater, Microwave, Tankless Water Heater
Laundry Inside Room, Sink, Washer/Dryer Included
Exterior
Parking Features RV Possible
Garage Spaces 2.0
Fence Wood
Utilities Available Internet Available, Natural Gas Connected, Solar
Roof Type Cement,Tile
Porch Covered Patio
Private Pool No
Building
Lot Description Auto Sprinkler F&R, Corner, Landscape Back, Landscape Front
Story 2
Foundation Slab
Builder Name Woodside Homes
Sewer Public Sewer
Water Public
Architectural Style Spanish
Schools
Elementary Schools Elk Grove Unified
Middle Schools Elk Grove Unified
High Schools Elk Grove Unified
School District Sacramento
Others
Senior Community No
Tax ID 067-1130-096-0000
Special Listing Condition None
Read Less Info
Want to know what your home might be worth? Contact us for a FREE valuation!

Our team is ready to help you sell your home for the highest possible price ASAP

Bought with Woodside Homes of Northern California, Inc.

Helping real estate be simple, fun and stress-free!







