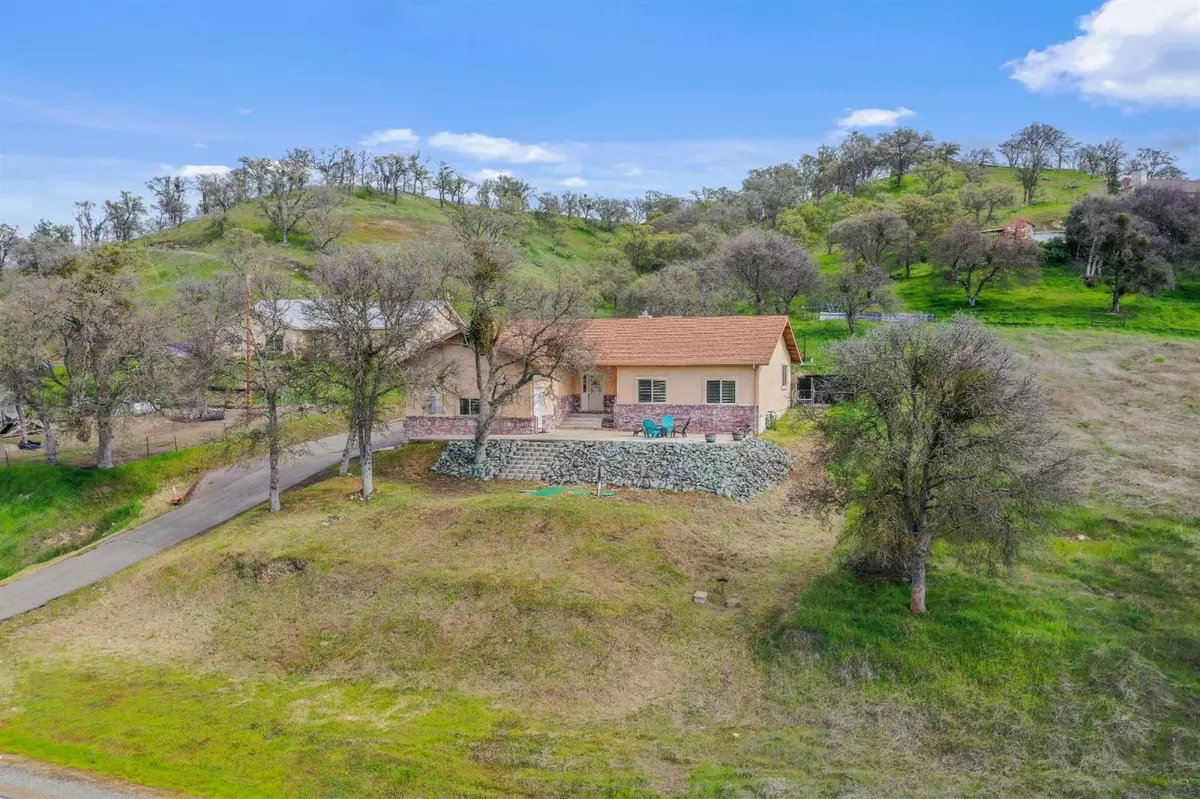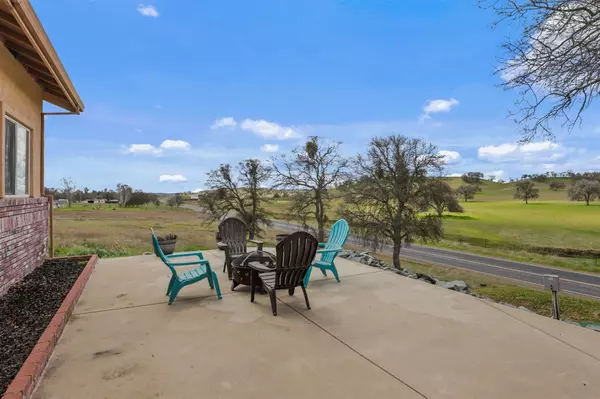$415,000
$400,000
3.8%For more information regarding the value of a property, please contact us for a free consultation.
3 Beds
2 Baths
1,590 SqFt
SOLD DATE : 05/13/2021
Key Details
Sold Price $415,000
Property Type Single Family Home
Sub Type Single Family Residence
Listing Status Sold
Purchase Type For Sale
Square Footage 1,590 sqft
Price per Sqft $261
MLS Listing ID 221013135
Sold Date 05/13/21
Bedrooms 3
Full Baths 2
HOA Fees $15/ann
HOA Y/N Yes
Originating Board MLS Metrolist
Year Built 2004
Lot Size 0.500 Acres
Acres 0.5
Property Description
If you are looking to move to the country where you can view open pastures, watch cows graze, breath fresh air and have a little elbow room then this is the property for you. Move in ready home with open floor plan featuring vaulted ceiling, fireplace with brick surround, inside laundry room, kitchen with walk-in pantry and breakfast bar. Dining area and master bedroom both have back patio access. All bedrooms are spacious with walk-in closets. Many upgrades recently made including laminate flooring, kitchen appliances, carpet, rubbed bronze plumbing fixtures, lighting/fan fixtures and interior door hardware. Low maintenance stucco exterior with large front and back patios to enjoy the outdoors and surrounding views. Two car attached garage plus side access to the back of your 1/2 acre with storage shed and partial fencing. Hurry, inventory in this area is limited and this home will not be on the market long.
Location
State CA
County Calaveras
Area 22033
Direction Highway 26 to Jenny Lind Road, home on the left before Gabor.
Rooms
Master Bathroom Shower Stall(s), Double Sinks, Tile, Walk-In Closet, Window
Master Bedroom Outside Access
Living Room Cathedral/Vaulted
Dining Room Dining Bar, Formal Area
Kitchen Pantry Closet, Tile Counter
Interior
Heating Propane, Central, Fireplace(s)
Cooling Ceiling Fan(s), Central
Flooring Carpet, Laminate, Tile
Fireplaces Number 1
Fireplaces Type Brick, Living Room, Wood Burning
Window Features Dual Pane Full
Appliance Free Standing Gas Oven, Free Standing Gas Range, Gas Water Heater, Dishwasher, Disposal, Microwave
Laundry Cabinets, Electric, Inside Room
Exterior
Parking Features Attached, Garage Door Opener, Uncovered Parking Spaces 2+, Garage Facing Side
Garage Spaces 2.0
Fence Partial, Wire, Fenced
Utilities Available Cable Available, Propane Tank Leased, Internet Available
Amenities Available Pool, Clubhouse, Recreation Facilities, Tennis Courts
View Pasture, Hills
Roof Type Composition
Topography Lot Sloped,Trees Few
Street Surface Paved
Porch Uncovered Patio
Private Pool No
Building
Lot Description Shape Regular
Story 1
Foundation Slab
Sewer Septic System
Water Meter on Site, Water District
Architectural Style Contemporary
Schools
Elementary Schools Calaveras Unified
Middle Schools Calaveras Unified
High Schools Calaveras Unified
School District Calaveras
Others
HOA Fee Include Pool
Senior Community No
Tax ID 070-023-007
Special Listing Condition None
Read Less Info
Want to know what your home might be worth? Contact us for a FREE valuation!

Our team is ready to help you sell your home for the highest possible price ASAP

Bought with Golden Bay Real Estate & Investment
Helping real estate be simple, fun and stress-free!







