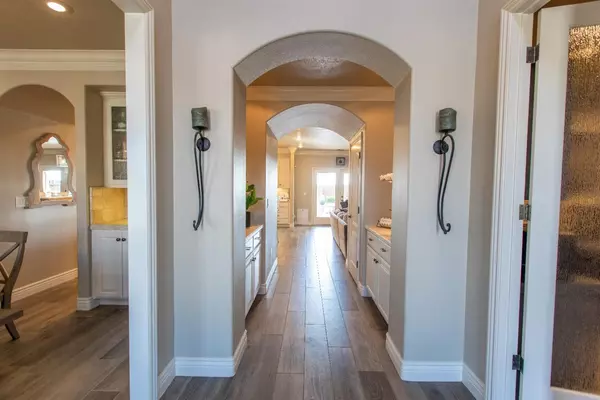$705,000
$659,900
6.8%For more information regarding the value of a property, please contact us for a free consultation.
5 Beds
3 Baths
2,779 SqFt
SOLD DATE : 04/27/2021
Key Details
Sold Price $705,000
Property Type Single Family Home
Sub Type Single Family Residence
Listing Status Sold
Purchase Type For Sale
Square Footage 2,779 sqft
Price per Sqft $253
MLS Listing ID 221014874
Sold Date 04/27/21
Bedrooms 5
Full Baths 3
HOA Y/N No
Originating Board MLS Metrolist
Year Built 2003
Lot Size 6,599 Sqft
Acres 0.1515
Property Description
Fabulous Custom Home-This two story home offers 5 bedrooms (one downstairs) plus a den/office, formal dining area, 3 full bathrooms, 2779 sqft of living space, built in 2003. Features include- downstairs fully tiled floors, plantation shutters throughout, built in cabinetry, upstairs laundry, central vacuum system. The kitchen is equipped with Jenn-Air appliances, double ovens, gas cooktop, and walk in pantry, dining bar seating, that overlooks the family room and fireplace, with easy outdoor access. Master bedroom features massive walk in closet, large bathroom with dual sinks and walk in shower. Two car finished garage with additional space for storage, and roll up door to back yard. Back yard features include-pool, bulit-in spa, outdoor kitchen, and bar area, perfect for entertaining. Energy saving solar. Property located in an exclusive court setting.
Location
State CA
County San Joaquin
Area 20509
Direction Campbell to Yosemite to Nathaniel to Nathaniel Ct
Rooms
Master Bathroom Shower Stall(s), Double Sinks
Master Bedroom Walk-In Closet 2+, Sitting Area
Living Room Great Room
Dining Room Formal Area
Kitchen Butlers Pantry, Island w/Sink, Synthetic Counter
Interior
Heating Central, Fireplace(s), Natural Gas
Cooling Ceiling Fan(s), Central, Whole House Fan, MultiZone
Flooring Carpet, Tile
Fireplaces Number 1
Fireplaces Type Gas Piped
Equipment Central Vacuum
Appliance Built-In Gas Oven, Built-In Gas Range, Ice Maker, Dishwasher, Disposal
Laundry Upper Floor, Inside Room
Exterior
Parking Features Garage Facing Front
Garage Spaces 2.0
Pool Pool/Spa Combo, Gunite Construction
Utilities Available Public
Roof Type Tile
Porch Covered Patio
Private Pool Yes
Building
Lot Description Auto Sprinkler F&R, Cul-De-Sac, Low Maintenance
Story 2
Foundation Raised
Sewer See Remarks
Water Public
Architectural Style Contemporary, Traditional
Level or Stories Two
Schools
Elementary Schools Escalon Unified
Middle Schools Escalon Unified
High Schools Escalon Unified
School District San Joaquin
Others
Senior Community No
Tax ID 227-580-08
Special Listing Condition None
Read Less Info
Want to know what your home might be worth? Contact us for a FREE valuation!

Our team is ready to help you sell your home for the highest possible price ASAP

Bought with Golden Gate Sotheby's Int'l
Helping real estate be simple, fun and stress-free!







