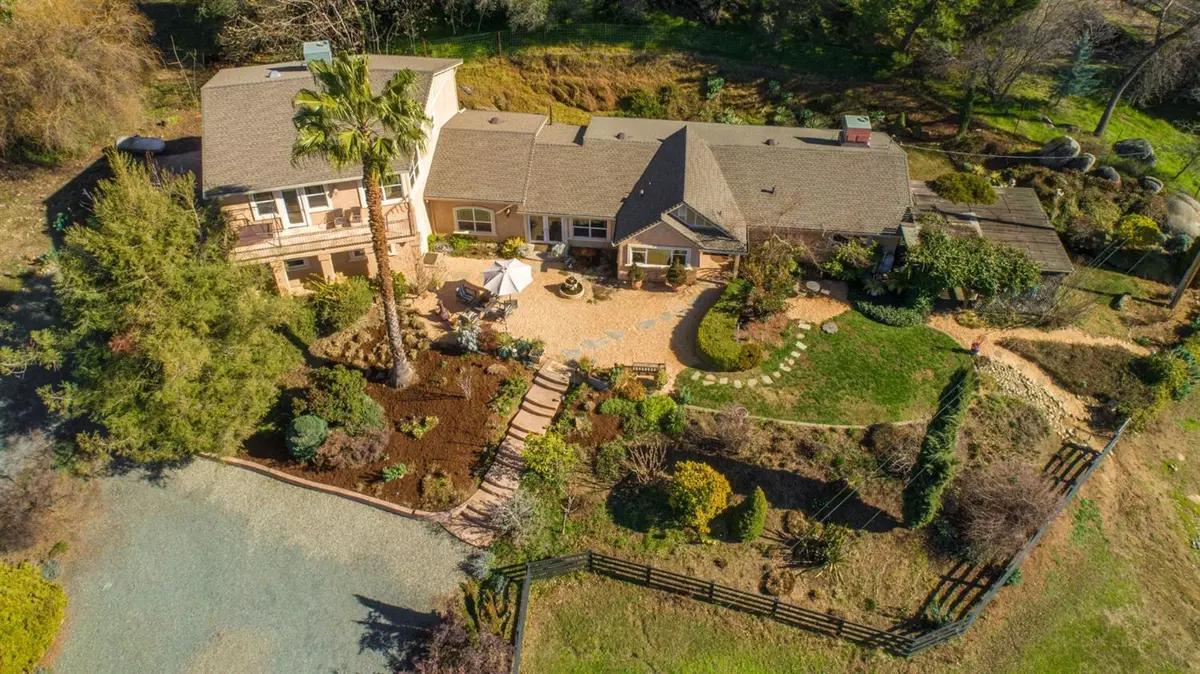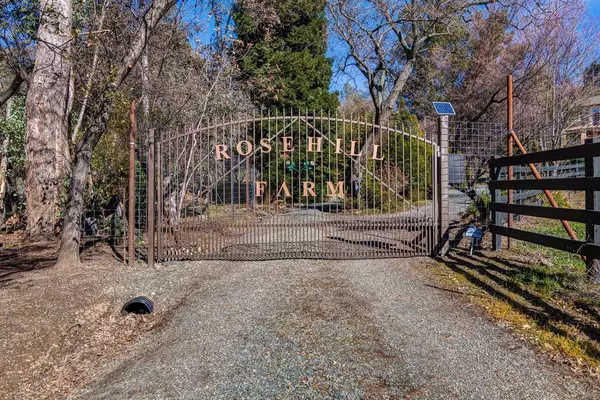$1,300,000
$1,322,000
1.7%For more information regarding the value of a property, please contact us for a free consultation.
4 Beds
3 Baths
3,512 SqFt
SOLD DATE : 04/27/2021
Key Details
Sold Price $1,300,000
Property Type Single Family Home
Sub Type Single Family Residence
Listing Status Sold
Purchase Type For Sale
Square Footage 3,512 sqft
Price per Sqft $370
MLS Listing ID 20081285
Sold Date 04/27/21
Bedrooms 4
Full Baths 3
HOA Y/N No
Originating Board MLS Metrolist
Year Built 1992
Lot Size 3.100 Acres
Acres 3.1
Lot Dimensions 278x619x124x576
Property Description
A country lover's dream property ideally located in Penryn w/Loomis & Del Oro schools!This country home was lovingly remodeled taking advantage of the stunning local views,including your own irrigated pastures.Main level features 3 bedrooms & 2 full baths,including en suite with access to patio & gardens,great room open to gourmet kitchen,dining & living rooms,spacious laundry & 3 car garage with storage area. Sweeping staircase leads to expansive master suite with sitting area & private balcony with breathtaking views, study/ofc & dream master bath featuring jetted tub, large tiled shower, double sinks and large walk in closet. Enjoy the various outdoor sitting areas with their beautiful gardens or walk out to your own fruit orchard with fruit & citrus trees & complete with Heartland shed or meander down to the 2 stall barn that can also store 80 bales of hay.Original home was 1616sq ft built 1978 and owners remodeled and added to now 3512 sq ft in 2002,county shows eff age 1992
Location
State CA
County Placer
Area 12663
Direction English Colony to Butler to Plum Tree to first shared driveway on right, stay right to gated entry at Rose Hill Farm, no real estate sig
Rooms
Master Bathroom Shower Stall(s), Double Sinks, Jetted Tub, Tile, Multiple Shower Heads, Walk-In Closet, Window
Master Bedroom Balcony, Outside Access, Sitting Area
Living Room Great Room
Dining Room Dining/Family Combo
Kitchen Granite Counter
Interior
Heating Propane, Central, Heat Pump
Cooling Ceiling Fan(s), Central, Whole House Fan
Flooring Carpet, Laminate, Tile
Equipment Water Cond Equipment Owned
Window Features Solar Screens,Dual Pane Full
Appliance Built-In Gas Range, Built-In Refrigerator, Ice Maker, Dishwasher
Laundry Cabinets, Sink, Inside Room
Exterior
Exterior Feature Balcony, Uncovered Courtyard, Entry Gate
Parking Features Garage Door Opener, Uncovered Parking Spaces 2+, Garage Facing Side, Other
Garage Spaces 3.0
Fence Cross Fenced, Full
Utilities Available Propane Tank Owned, Internet Available
View Pasture, Garden/Greenbelt
Roof Type Composition
Topography Rolling
Street Surface Paved
Porch Front Porch
Private Pool No
Building
Lot Description Manual Sprinkler F&R, Auto Sprinkler F&R, Shape Irregular, Landscape Back, Landscape Front
Story 2
Foundation Slab
Sewer Septic Connected, Septic Pump, Septic System
Water Well
Architectural Style Craftsman
Level or Stories Two
Schools
Elementary Schools Loomis Union
Middle Schools Loomis Union
High Schools Placer Union High
School District Placer
Others
Senior Community No
Tax ID 032-041-055-000
Special Listing Condition None
Read Less Info
Want to know what your home might be worth? Contact us for a FREE valuation!

Our team is ready to help you sell your home for the highest possible price ASAP

Bought with Nick Sadek Sotheby's International Realty

Helping real estate be simple, fun and stress-free!







