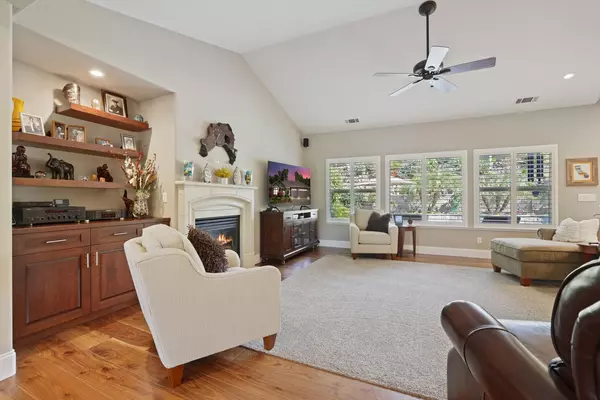$751,000
$710,000
5.8%For more information regarding the value of a property, please contact us for a free consultation.
4 Beds
3 Baths
2,281 SqFt
SOLD DATE : 04/22/2021
Key Details
Sold Price $751,000
Property Type Single Family Home
Sub Type Single Family Residence
Listing Status Sold
Purchase Type For Sale
Square Footage 2,281 sqft
Price per Sqft $329
Subdivision River Pointe
MLS Listing ID 221012555
Sold Date 04/22/21
Bedrooms 4
Full Baths 3
HOA Fees $83/qua
HOA Y/N Yes
Originating Board MLS Metrolist
Year Built 1997
Lot Size 10,133 Sqft
Acres 0.2326
Property Description
If your Dream Home is a single story 4bdrm.3 bath home with UNCOMPROMISING STYLE & QUALITY throughout..THIS IS YOUR HOME! Gorgeous Kitchen remodel(2017)featuring Taj Mahal quartzite,the crown jewel of natural stone countertops,36 Wolf induction cooktop,Bosch dishwasher,KitchenAid refrigerator & dbl oven,Microwave drawer oven,Crystal cabinets w/soft close doors.Beautiful walnut hardwood flooring welcomes you as you step through the door to cozy Great Room w/fireplace. All bathrooms w/updated fixtures & travertine flooring.Sip a cool drink in your manicured backyard overlooking your solar heated pebble tech finish pool, built-in bbq area w/gas grill & smoker.Yard lighting includes hard wire & solar accents. Oversized 3 car garage w/insulated doors. Side yard finished w/redwood fencing on 4 concrete curbing w/ metal posts. Master Suite has outside access & fireplace. Enjoy all the beautiful pictures and video of this one owner home located in a private gated community & start packing!
Location
State CA
County San Joaquin
Area 20901
Direction West of Hwy 99 to Turner Rd. Gated entry to River Pointe subdivision.
Rooms
Family Room Great Room
Master Bathroom Shower Stall(s), Double Sinks, Soaking Tub, Granite, Window
Master Bedroom Closet, Ground Floor, Outside Access
Living Room Other
Dining Room Dining/Family Combo, Formal Area
Kitchen Pantry Closet, Slab Counter, Island
Interior
Heating Central, Fireplace(s), Natural Gas
Cooling Ceiling Fan(s), Central
Flooring Carpet, Stone, Wood
Fireplaces Number 2
Fireplaces Type Master Bedroom, Family Room, Gas Piped
Window Features Dual Pane Full,Window Coverings,Low E Glass Partial
Appliance Free Standing Refrigerator, Gas Water Heater, Dishwasher, Disposal, Double Oven, Plumbed For Ice Maker, Self/Cont Clean Oven
Laundry Cabinets, Sink, Inside Room
Exterior
Exterior Feature BBQ Built-In
Parking Features Garage Door Opener, Garage Facing Front
Garage Spaces 3.0
Fence Back Yard, Metal, Wood
Pool Built-In, On Lot, Pool Sweep, Gunite Construction, Solar Heat
Utilities Available Public, Natural Gas Connected
Amenities Available See Remarks
Roof Type Tile
Topography Lot Grade Varies
Street Surface Paved
Porch Covered Patio
Private Pool Yes
Building
Lot Description Auto Sprinkler F&R, Gated Community, Grass Artificial, Street Lights, Landscape Back, Landscape Front
Story 1
Foundation Slab
Builder Name LJM CONSTRUCTION
Sewer In & Connected
Water Meter on Site, Public
Architectural Style Traditional
Level or Stories One
Schools
Elementary Schools Lodi Unified
Middle Schools Lodi Unified
High Schools Lodi Unified
School District San Joaquin
Others
HOA Fee Include Other
Senior Community No
Restrictions Signs,Parking
Tax ID 041-490-33
Special Listing Condition None
Pets Allowed Yes
Read Less Info
Want to know what your home might be worth? Contact us for a FREE valuation!

Our team is ready to help you sell your home for the highest possible price ASAP

Bought with RE/MAX Grupe Gold
Helping real estate be simple, fun and stress-free!







