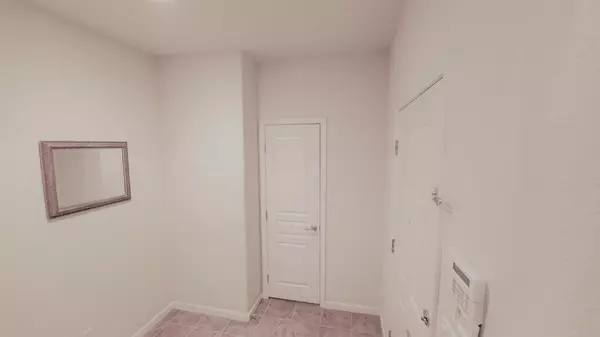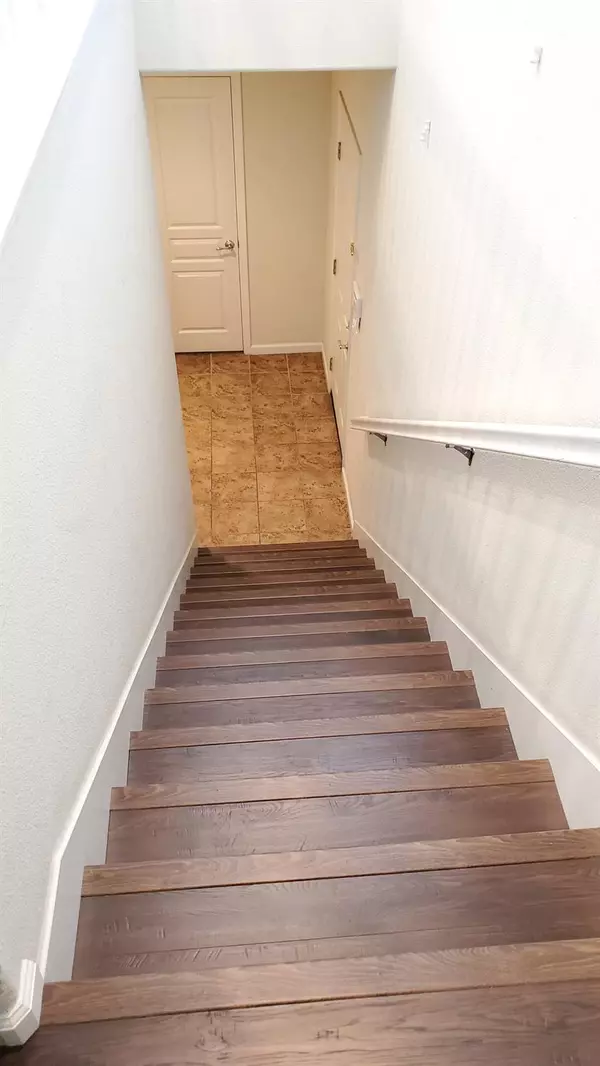$485,000
$485,000
For more information regarding the value of a property, please contact us for a free consultation.
2 Beds
2 Baths
1,262 SqFt
SOLD DATE : 04/17/2021
Key Details
Sold Price $485,000
Property Type Condo
Sub Type Condominium
Listing Status Sold
Purchase Type For Sale
Square Footage 1,262 sqft
Price per Sqft $384
MLS Listing ID 221022853
Sold Date 04/17/21
Bedrooms 2
Full Baths 2
HOA Fees $415/mo
HOA Y/N Yes
Originating Board MLS Metrolist
Year Built 2007
Lot Size 100 Sqft
Acres 0.0023
Property Description
Welcome to this Gorgeous Maintained Corner Lot Spacious Home with 2Bedrooms and 2Bathrooms. Original Owner since it was built who has loved and Maintained this Home. Property was recently Updated with Laminate Floors, Newer Water Heater, Newer AC Installed. Beautiful Kitchen with Quartz Counter Top and Lots Of Cabinet Space, Gorgeous Master Bedroom Features a Walk In Closet, Master Bathroom has Separate Tub and Separate Shower Stall, Double Sink for the Vanity. Enjoy the Scenery of 2 Enclosed Patio/Balcony of which one is located in Master Bedroom. Property Close to Park and School. Video/Audio Surveillance Present.
Location
State CA
County San Joaquin
Area 20603
Direction I-580 W Exit Mountain House Pkwy, Right Mountain House Pkwy, Left Arnaudo Blv, Right Central Pkwy, Left Main St, Right Aldea St, Left Viento St, Left Cortadillo St, Right Lucita Way, Left Fermina Dr. Park at Guest Parking
Rooms
Master Bathroom Shower Stall(s), Double Sinks, Tub
Master Bedroom Balcony
Living Room Other
Dining Room Breakfast Nook, Space in Kitchen
Kitchen Quartz Counter
Interior
Heating Central
Cooling Central
Flooring Laminate, Tile
Appliance Free Standing Gas Range, Dishwasher
Laundry Cabinets, Inside Room
Exterior
Parking Features Attached
Garage Spaces 2.0
Utilities Available Public
Amenities Available Park
Roof Type Tile
Topography Level
Street Surface Paved
Porch Enclosed Patio
Private Pool No
Building
Lot Description Corner
Story 2
Foundation Slab
Sewer In & Connected
Water Public
Architectural Style Contemporary
Schools
Elementary Schools Tracy Unified
Middle Schools Tracy Unified
High Schools Tracy Unified
School District San Joaquin
Others
HOA Fee Include MaintenanceExterior, MaintenanceGrounds, Trash, Water
Senior Community No
Restrictions Exterior Alterations,Other
Tax ID 254-490-39
Special Listing Condition None
Read Less Info
Want to know what your home might be worth? Contact us for a FREE valuation!

Our team is ready to help you sell your home for the highest possible price ASAP

Bought with eXp Realty of California Inc
Helping real estate be simple, fun and stress-free!







