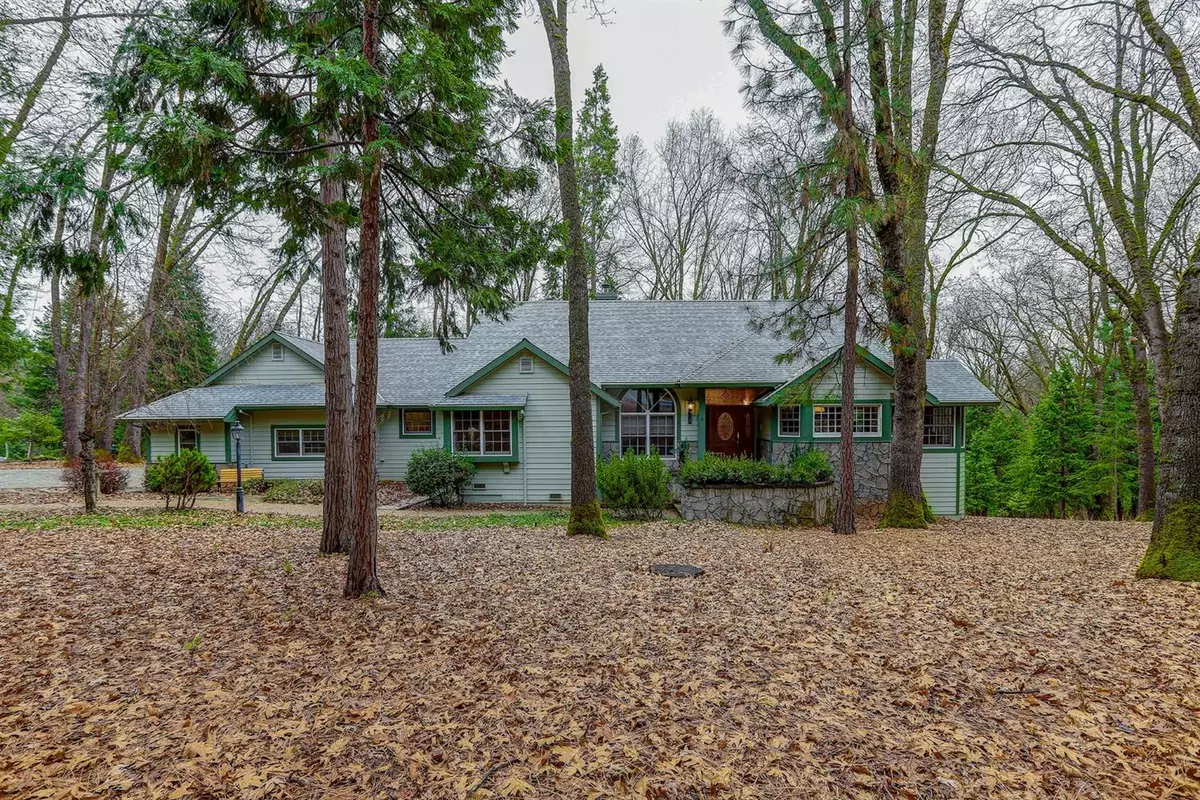$780,000
$795,000
1.9%For more information regarding the value of a property, please contact us for a free consultation.
3 Beds
2 Baths
2,371 SqFt
SOLD DATE : 04/16/2021
Key Details
Sold Price $780,000
Property Type Single Family Home
Sub Type Single Family Residence
Listing Status Sold
Purchase Type For Sale
Square Footage 2,371 sqft
Price per Sqft $328
Subdivision Forest Knolls Estates 03B
MLS Listing ID 221000218
Sold Date 04/16/21
Bedrooms 3
Full Baths 2
HOA Fees $37/ann
HOA Y/N Yes
Originating Board MLS Metrolist
Year Built 1991
Lot Size 1.510 Acres
Acres 1.51
Property Description
Exceptional single level custom home on over 1.5+/- acres in prestigious Forest Knolls 2 neighborhood on Banner Mountain. Rare meticulously maintained first time on market home. Formal stone floor entry leads into a dramatic vaulted ceiling living room with stone hearth and fireplace. Large striking forest view windows surround the home and allow for soothing natural light to create the ultimate elegant sanctuary. Thoughtful finishes and upgrades: cherry cabinets and built-ins, granite countertops, fully equipped chef's kitchen with natural gas cooktop island, high speed internet, large master bedroom and master bathroom with walk-in closet, skylight, jetted bathtub, and walk-in roman shower. Attached 3 car garage plus workshop. The finished basement and multiple storages areas must be seen in person to fully appreciate. Prepared for all seasons with a wired generator. Make this dream home yours, located just minutes away from historic downtown Nevada City.
Location
State CA
County Nevada
Area 13106
Direction Banner Lava Cap to Success Crossing Rd. to Private Driveway on Banner Mine Way.
Rooms
Basement Partial
Master Bathroom Double Sinks, Skylight/Solar Tube, Jetted Tub, Tile
Master Bedroom Walk-In Closet, Outside Access, Sitting Area
Living Room Cathedral/Vaulted, Deck Attached
Dining Room Formal Area
Kitchen Breakfast Room, Pantry Cabinet, Granite Counter, Island
Interior
Interior Features Skylight(s), Formal Entry, Storage Area(s)
Heating Central, Fireplace(s), Natural Gas
Cooling Ceiling Fan(s), Central, Whole House Fan
Flooring Carpet, Stone, Tile
Fireplaces Number 1
Fireplaces Type Insert, Living Room, Wood Burning
Equipment Central Vacuum
Window Features Dual Pane Full,Window Screens
Appliance Gas Cook Top, Built-In Gas Oven, Built-In Refrigerator, Ice Maker, Dishwasher, Disposal, Microwave
Laundry Cabinets, Dryer Included, Sink, Gas Hook-Up, Washer Included, Inside Room
Exterior
Parking Features Attached, Garage Door Opener, Garage Facing Side, Workshop in Garage, Interior Access
Garage Spaces 3.0
Fence None
Utilities Available Public, Cable Connected, Underground Utilities, Generator, Internet Available, Natural Gas Connected
Amenities Available None
Roof Type Shingle,Composition
Street Surface Asphalt,Paved
Porch Covered Deck, Uncovered Deck
Private Pool No
Building
Lot Description Manual Sprinkler Front, Shape Irregular, Landscape Front, Low Maintenance
Story 1
Foundation Concrete, Raised
Sewer Septic Connected
Water Public
Architectural Style Contemporary, Traditional
Schools
Elementary Schools Nevada City
Middle Schools Nevada City
High Schools Nevada Joint Union
School District Nevada
Others
Senior Community No
Tax ID 037-410-022-000
Special Listing Condition None
Read Less Info
Want to know what your home might be worth? Contact us for a FREE valuation!

Our team is ready to help you sell your home for the highest possible price ASAP

Bought with Sikes Realty
Helping real estate be simple, fun and stress-free!







