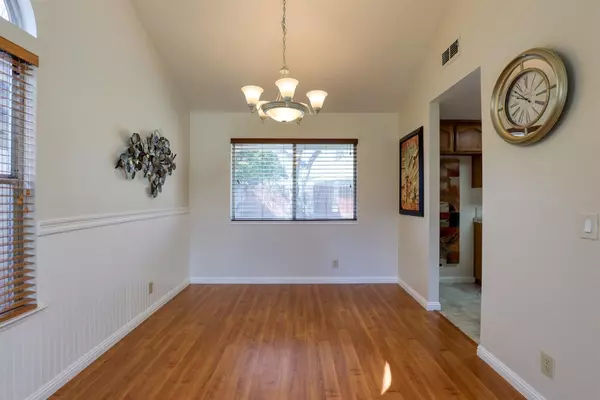$450,000
$415,000
8.4%For more information regarding the value of a property, please contact us for a free consultation.
3 Beds
3 Baths
1,534 SqFt
SOLD DATE : 04/16/2021
Key Details
Sold Price $450,000
Property Type Single Family Home
Sub Type Single Family Residence
Listing Status Sold
Purchase Type For Sale
Square Footage 1,534 sqft
Price per Sqft $293
Subdivision Parkview
MLS Listing ID 221004826
Sold Date 04/16/21
Bedrooms 3
Full Baths 2
HOA Y/N No
Originating Board MLS Metrolist
Year Built 1989
Lot Size 4,502 Sqft
Acres 0.1034
Property Description
Charming, well maintained, move-in ready home on a cul-de-sac, features vaulted ceilings in the entry, living-dining area and primary bedroom. Natural light from an abundance of windows keeps the home bright and welcoming. Exterior and interior (including garage) were freshly painted in 2021. The efficient kitchen opens into the cozy family room w/wood burning fireplace and access to backyard. Upstairs, the spacious primary bedroom features a walk-in closet, ceiling fan, vanity with dual sinks. Second and third bedrooms have ample closet space plus ceiling fans. Back yard features a lawn area, patio, pond with fountain, gated side area and storage shed. Great location with schools, shopping, and parks nearby. Please refer to attached list of Features and Updates.
Location
State CA
County Sacramento
Area 10843
Direction From Walerga Road: west on North Loop Blvd; left on Benjamin; right on Cedar Meadow Dr; continue straight on to Discovery Bay Court. The home is on the left.
Rooms
Master Bathroom Shower Stall(s), Double Sinks, Tile, Window
Master Bedroom Walk-In Closet
Living Room Cathedral/Vaulted
Dining Room Dining/Living Combo
Kitchen Pantry Cabinet, Kitchen/Family Combo, Tile Counter
Interior
Interior Features Cathedral Ceiling
Heating Central, Gas
Cooling Ceiling Fan(s), Central
Flooring Carpet, Laminate, Vinyl
Fireplaces Number 1
Fireplaces Type Brick, Family Room, Wood Burning
Appliance Hood Over Range, Dishwasher, Disposal, Plumbed For Ice Maker, Free Standing Electric Range
Laundry Electric, Ground Floor, Inside Room
Exterior
Parking Features Attached, Garage Door Opener, Garage Facing Front, Uncovered Parking Space
Garage Spaces 2.0
Fence Back Yard, Wood
Utilities Available Public, Cable Available, Natural Gas Connected
Roof Type Composition
Topography Trees Few
Private Pool No
Building
Lot Description Auto Sprinkler F&R, Cul-De-Sac, Curb(s)/Gutter(s), Street Lights, Landscape Back, Landscape Front
Story 2
Foundation Slab
Sewer In & Connected
Water Meter on Site, Public
Architectural Style Contemporary
Schools
Elementary Schools Center Joint Unified
Middle Schools Center Joint Unified
High Schools Center Joint Unified
School District Sacramento
Others
Senior Community No
Tax ID 203-1080-017-000
Special Listing Condition None
Pets Allowed Cats OK, Dogs OK, Yes
Read Less Info
Want to know what your home might be worth? Contact us for a FREE valuation!

Our team is ready to help you sell your home for the highest possible price ASAP

Bought with eXp Realty of California Inc.
Helping real estate be simple, fun and stress-free!







