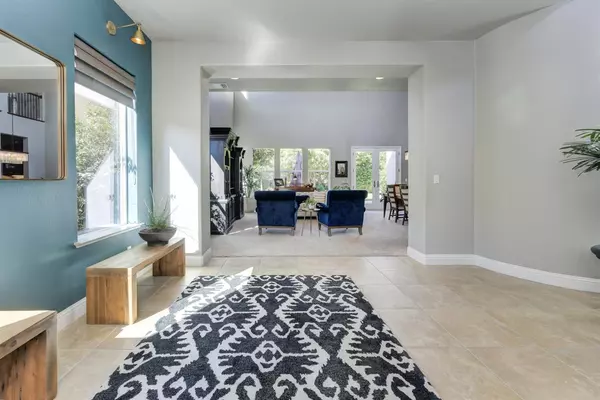$975,000
$899,000
8.5%For more information regarding the value of a property, please contact us for a free consultation.
5 Beds
4 Baths
4,019 SqFt
SOLD DATE : 04/13/2021
Key Details
Sold Price $975,000
Property Type Single Family Home
Sub Type Single Family Residence
Listing Status Sold
Purchase Type For Sale
Square Footage 4,019 sqft
Price per Sqft $242
Subdivision Serrano Village J4
MLS Listing ID 221004040
Sold Date 04/13/21
Bedrooms 5
Full Baths 4
HOA Fees $211/mo
HOA Y/N Yes
Originating Board MLS Metrolist
Year Built 2007
Lot Size 8,712 Sqft
Acres 0.2
Property Description
Majestic 5 Bedroom home on a culdesac! Located in the exclusive, gated community of Serrano. Complete with 10kw SOLAR. Enjoy over 4,000 sq/ft of modern living space & oversized 3 car garage. Grand entry catches sight of resort-style backyard, raised garden beds & play area extending into lush greenery. Stunning kitchen features natural stone counter tops, stainless steel appliances, double oven & a sprawling center island for ample counter space. Beautiful wrought-iron staircase leads to spacious second story, opening to inviting loft area complete with built-in library bookshelves. Luxurious master suite encompasses balcony views & includes spa-like en suite bathroom with large soaking tub, walk-in closet & massive shower. This home has one full bed and bath located on the first floor and multiple dining / living areas that make it ideal for a multiple-gen home. There's easy freeway access. Top-rated distinguished schools. Shopping, lakes and hiking, biking & walking trails nearby.
Location
State CA
County El Dorado
Area 12602
Direction Take El Dorado Hills Blvd to Serrano Parkway to right on Penniman Drive go through gate make a left on Beckett Drive to left on Andri Ct.
Rooms
Master Bedroom Balcony, Outside Access
Living Room Other
Dining Room Dining/Family Combo, Space in Kitchen, Formal Area
Kitchen Butlers Pantry, Pantry Closet, Granite Counter, Island w/Sink
Interior
Heating Central
Cooling Ceiling Fan(s), Central
Flooring Carpet, Tile
Fireplaces Number 1
Fireplaces Type Family Room, Gas Log
Appliance Gas Cook Top, Dishwasher, Disposal, Microwave, Double Oven
Laundry Cabinets, Gas Hook-Up, Upper Floor, Inside Room
Exterior
Parking Features Garage Door Opener, Garage Facing Front
Garage Spaces 3.0
Fence Back Yard, Wood
Utilities Available Public, Solar, Natural Gas Connected
Amenities Available Park, Other
Roof Type Tile
Topography Level
Street Surface Paved
Private Pool No
Building
Lot Description Auto Sprinkler F&R, Cul-De-Sac, Private, Gated Community, Landscape Back, Landscape Front
Story 2
Foundation Concrete, Slab
Builder Name Pulte
Sewer In & Connected, Public Sewer
Water Meter on Site, Public
Architectural Style Contemporary
Level or Stories Two
Schools
Elementary Schools Rescue Union
Middle Schools Rescue Union
High Schools El Dorado Union High
School District El Dorado
Others
HOA Fee Include MaintenanceGrounds, Other
Senior Community No
Restrictions Exterior Alterations,Parking
Tax ID 122-750-006-000
Special Listing Condition None
Pets Allowed Cats OK, Service Animals OK, Dogs OK
Read Less Info
Want to know what your home might be worth? Contact us for a FREE valuation!

Our team is ready to help you sell your home for the highest possible price ASAP

Bought with NewVision Realty Group
Helping real estate be simple, fun and stress-free!







