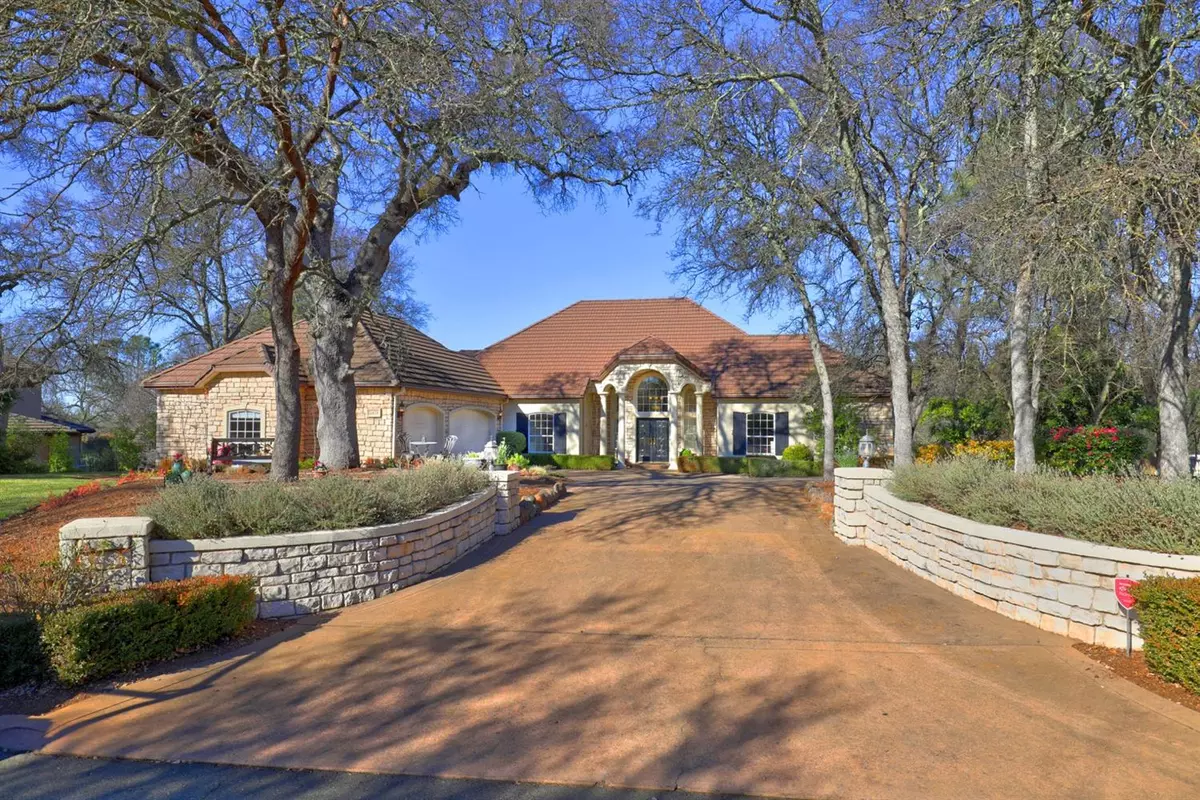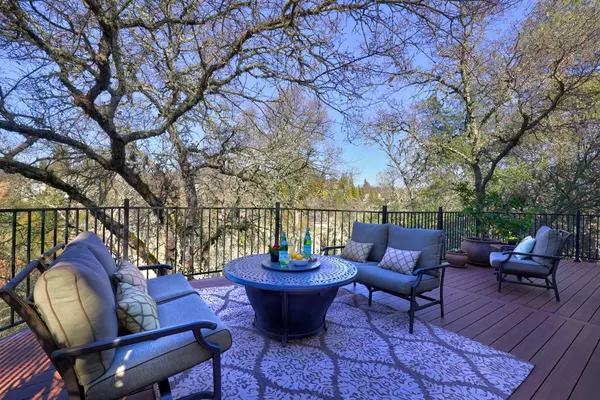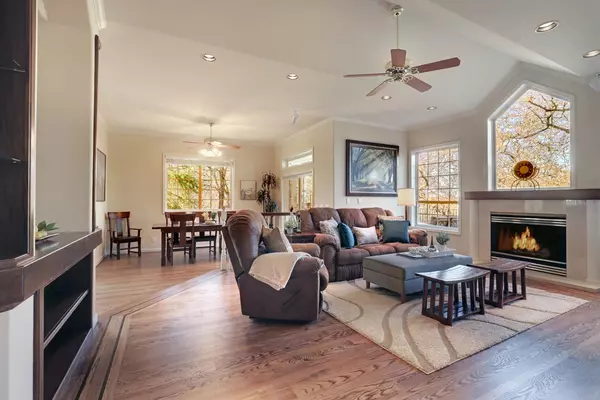$1,220,000
$1,195,000
2.1%For more information regarding the value of a property, please contact us for a free consultation.
5 Beds
4 Baths
4,154 SqFt
SOLD DATE : 04/23/2021
Key Details
Sold Price $1,220,000
Property Type Single Family Home
Sub Type Single Family Residence
Listing Status Sold
Purchase Type For Sale
Square Footage 4,154 sqft
Price per Sqft $293
Subdivision Sterlingshire
MLS Listing ID 20077556
Sold Date 04/23/21
Bedrooms 5
Full Baths 3
HOA Fees $66/ann
HOA Y/N Yes
Originating Board MLS Metrolist
Year Built 1995
Lot Size 0.690 Acres
Acres 0.69
Property Description
Fabulous custom home in highly sought after neighborhood on choice .690 acre wooded lot that captures picturesque views over seasonal creek and walking trail. Grand living room w a spectacular wall of windows that welcomes you. Extensive use of hardwood floors. The gourmet kitchen highlights granite slab counters, an oversized island and is open to the formal dining room and family room. The family room features soaring ceilings, gorgeous hardwood floors, fireplace and a large display of windows to take in backyard views. This home truly lives like a single story with an elegant master suite and an en-suite guest bedroom on the main level. The master highlights a beautiful built-in bookcase, fireplace and sliding glass door leading to a private deck. The stunning remodeled master bath w soaking tub, walk in shower and large walk-in closet. Downstairs is the bonus room, full bath and 3 bedrooms. Oversized 3 car garage has a motorized lift to take items up to huge storage area!
Location
State CA
County El Dorado
Area 12602
Direction Take El Dorado Hills Blvd to right on Green Valley Road to the Sterlingshire entrance turn right follow on Loch Way to 2428 Loch Way.
Rooms
Family Room Cathedral/Vaulted
Basement Full
Master Bathroom Shower Stall(s), Double Sinks, Stone, Walk-In Closet
Master Bedroom Balcony, Ground Floor, Outside Access
Living Room View
Dining Room Breakfast Nook, Dining Bar, Dining/Family Combo, Formal Area
Kitchen Breakfast Area, Pantry Closet, Granite Counter, Island, Kitchen/Family Combo
Interior
Interior Features Cathedral Ceiling, Formal Entry
Heating Central, Fireplace(s), Natural Gas
Cooling Ceiling Fan(s), Central
Flooring Carpet, Tile, Wood
Fireplaces Number 2
Fireplaces Type Master Bedroom, Family Room
Equipment MultiPhone Lines, Central Vac Plumbed, Central Vacuum
Window Features Caulked/Sealed,Dual Pane Full
Appliance Free Standing Refrigerator, Gas Cook Top, Gas Plumbed, Gas Water Heater, Ice Maker, Dishwasher, Insulated Water Heater, Disposal, Microwave, Double Oven, Plumbed For Ice Maker, Self/Cont Clean Oven
Laundry Cabinets, Space For Frzr/Refr, Gas Hook-Up, Inside Room
Exterior
Parking Features 24'+ Deep Garage, Garage Door Opener, Mechanical Lift
Garage Spaces 3.0
Utilities Available Public, Cable Available, Cable Connected, Underground Utilities, Internet Available, Natural Gas Connected
Amenities Available None
Roof Type Tile
Topography Snow Line Below,Lot Grade Varies,Lot Sloped,Trees Many
Street Surface Paved
Porch Front Porch, Back Porch, Uncovered Deck, Uncovered Patio
Private Pool No
Building
Lot Description Auto Sprinkler F&R, Curb(s)/Gutter(s), Stream Year Round, Street Lights, Landscape Front, Low Maintenance
Story 2
Foundation Raised
Builder Name McCahom
Sewer In & Connected
Water Public
Architectural Style Mediterranean, Contemporary
Level or Stories Two
Schools
Elementary Schools Rescue Union
Middle Schools Rescue Union
High Schools El Dorado Union High
School District El Dorado
Others
Senior Community No
Tax ID 126-283-003-000
Special Listing Condition None
Read Less Info
Want to know what your home might be worth? Contact us for a FREE valuation!

Our team is ready to help you sell your home for the highest possible price ASAP

Bought with Keller Williams Realty EDH
Helping real estate be simple, fun and stress-free!







