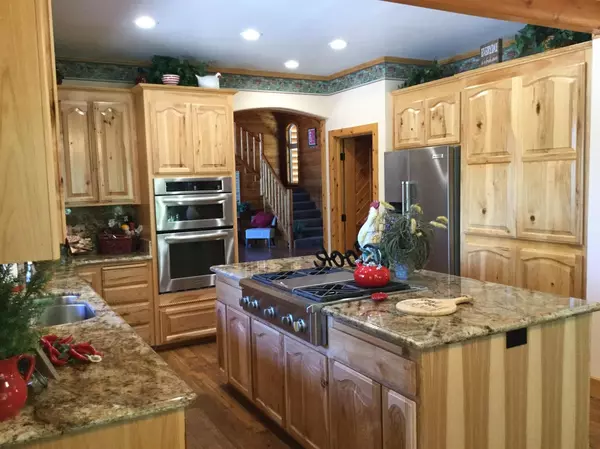$988,000
$989,000
0.1%For more information regarding the value of a property, please contact us for a free consultation.
3 Beds
3 Baths
3,094 SqFt
SOLD DATE : 04/01/2021
Key Details
Sold Price $988,000
Property Type Single Family Home
Sub Type Single Family Residence
Listing Status Sold
Purchase Type For Sale
Square Footage 3,094 sqft
Price per Sqft $319
MLS Listing ID 221007488
Sold Date 04/01/21
Bedrooms 3
Full Baths 3
HOA Y/N No
Originating Board MLS Metrolist
Year Built 1999
Lot Size 5.000 Acres
Acres 5.0
Lot Dimensions 217800
Property Description
5 acre,Gated entrance for this lovely log home with attached 2 car garage, plus a detached 3 Bay Shop/Garage for RV, hobbies or work... nearly 3000 sq.ft with additional lofts and 3 large pull up doors, Wood stove for heat and a full bathroom. Home has a great floorplan for entertaining, with large decks to enjoy the outdoors, along with the built in gunite swimming pool with waterfall. This home is backing government BLM land, which connects to Park Creek Road giving access to even more land known for hiking trails, horseback riding and jeeping...these trails are used by all on 156 acres... giving this 5 acres the feel of owning much more. Minutes to Jenkinson Lake for swimming and hiking, and an hour to Lake Tahoe! A real gem, your own piece of paradise. Seller providing the buyer with an 8500 watt commercial generator for electrical back up during outages.
Location
State CA
County El Dorado
Area 12802
Direction HWY 50 to Sly Park exit...at offramp turn right and an immediate left onto Ridgeway Drive and proceed up hill until you get to Ridgecrest and turn right to end of street...gate access to property...small culdesac at gate.
Rooms
Master Bathroom Shower Stall(s), Double Sinks, Tile, Multiple Shower Heads, Walk-In Closet, Window
Master Bedroom Walk-In Closet, Sitting Area
Living Room Cathedral/Vaulted, Deck Attached, Great Room, View, Open Beam Ceiling
Dining Room Breakfast Nook, Space in Kitchen, Formal Area
Kitchen Breakfast Area, Pantry Cabinet, Granite Counter, Island
Interior
Interior Features Cathedral Ceiling, Open Beam Ceiling
Heating Central, MultiUnits
Cooling Ceiling Fan(s), Central, MultiUnits
Flooring Carpet, Vinyl, Wood
Fireplaces Number 2
Fireplaces Type Living Room, Master Bedroom, Double Sided, Wood Burning, Gas Log
Window Features Caulked/Sealed,Dual Pane Full
Appliance Built-In Electric Oven, Free Standing Refrigerator, Gas Cook Top, Gas Water Heater, Dishwasher, Disposal, Microwave, Tankless Water Heater
Laundry Cabinets, Sink, Inside Room
Exterior
Exterior Feature Balcony, Dog Run, Entry Gate
Parking Features 24'+ Deep Garage, Boat Storage, RV Garage Detached, RV Storage, Garage Door Opener, Garage Facing Front, Workshop in Garage, See Remarks
Garage Spaces 6.0
Fence Back Yard
Pool Built-In, On Lot, Fenced, Gunite Construction
Utilities Available Propane Tank Leased, Generator
View Panoramic, Forest
Roof Type Composition
Topography Snow Line Above,Lot Grade Varies,Trees Many,Rock Outcropping
Street Surface Asphalt,Paved
Porch Front Porch, Back Porch, Uncovered Deck, Wrap Around Porch
Private Pool Yes
Building
Lot Description Auto Sprinkler F&R, Cul-De-Sac, Secluded, Landscape Back, Landscape Front, Low Maintenance
Story 2
Foundation Raised
Builder Name Piazza General Construction
Sewer Septic System
Water Well
Architectural Style Log
Schools
Elementary Schools Pollock Pines
Middle Schools Pollock Pines
High Schools El Dorado Union High
School District El Dorado
Others
Senior Community No
Tax ID 009-370-58-100
Special Listing Condition None
Pets Allowed Yes
Read Less Info
Want to know what your home might be worth? Contact us for a FREE valuation!

Our team is ready to help you sell your home for the highest possible price ASAP

Bought with NextHome Cedar Street Realty
Helping real estate be simple, fun and stress-free!







