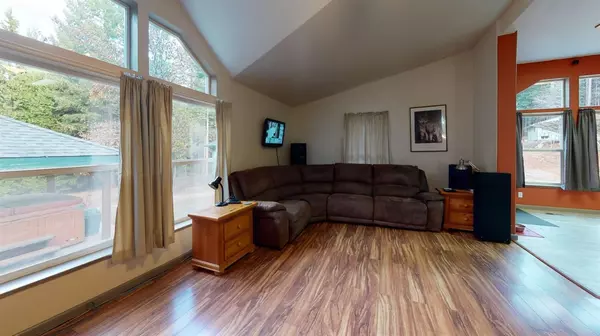$578,859
$596,370
2.9%For more information regarding the value of a property, please contact us for a free consultation.
5 Beds
3 Baths
3,224 SqFt
SOLD DATE : 03/22/2021
Key Details
Sold Price $578,859
Property Type Multi-Family
Sub Type 2 Houses on Lot
Listing Status Sold
Purchase Type For Sale
Square Footage 3,224 sqft
Price per Sqft $179
MLS Listing ID 20076009
Sold Date 03/22/21
Bedrooms 5
Full Baths 3
HOA Y/N No
Originating Board MLS Metrolist
Year Built 1999
Lot Size 6.020 Acres
Acres 6.02
Property Description
This family compound offers privacy & security, nestled among tall trees on usable 6 acres, Main Home is 2200 sqft, Second home is1024 sqft. Built for the sellers mom & it shows the care of good son 2 large shops on the property, fit for a craftsman who worked for decades. The property is fenced and access is obtained only by two electric gates. Access road complete with a turnabout & loads of parking. Property has storage for all your toys, plus parking for 40 cars. Forebay Lake access trail is within walking distance and offers great trout fishing. MAIN HOUSE built in 1999 has high ceilings & wide open space, with remote office/bdrm Central HVAC as propane stove. Brand New 50 roof. GUEST HOUSE built in 2015, 2 bdrm + Jack & Jill bath w/ walk in shower. ADA accessible. Detached commercial 8 car garage, 40 by 40 w/ 2 12 foot rollup powered drum doors. Owned 32 solar panel feeds the grid. Minutes from fishing less than 1 HR from Sacramento or South Tahoe, Only 3 from the bay area!
Location
State CA
County El Dorado
Area 12802
Direction Hwy 50 to Located 5 minutes from Sly Park Lake, and only a short drive to Union Valley reservoir, Icehouse reservoir, and Loon Lakes. half an hour from from Sierra at Tahoe, less than an hour to South Lake Tahoe. An hour from Sacramento , 149 miles from San Franciso yet only a mile from the nearest Safeway. You get all the benefits from escaping the city life, however you can still make a milk and coffee run without packing a suitecase.
Rooms
Master Bathroom Shower Stall(s), Window
Master Bedroom Closet, Ground Floor, Walk-In Closet, Walk-In Closet 2+
Dining Room Dining Bar, Dining/Family Combo, Dining/Living Combo, Space in Kitchen
Kitchen Laminate Counter, Synthetic Counter, Pantry Cabinet, Pantry Closet
Interior
Interior Features Open Beam Ceiling, Skylight(s)
Heating Central, Propane, Propane Stove
Cooling Ceiling Fan(s), Central
Flooring Carpet, Laminate, Wood, Linoleum/Vinyl
Fireplaces Number 1
Fireplaces Type Free Standing, Living Room
Equipment Water Cond Equipment Owned
Window Features Dual Pane Full,Window Coverings
Appliance Dishwasher, Disposal, Electric Cook Top, Electric Water Heater, ENERGY STAR Qualified Appliances, Free Standing Electric Range, Free Standing Refrigerator, Microwave
Laundry Cabinets, Inside Room
Exterior
Parking Features 24'+ Deep Garage, Boat Storage, Garage Door Opener, Garage Facing Front, RV Garage Detached, RV Storage, Workshop in Garage
Garage Spaces 9.0
Fence Back Yard, Front Yard
Utilities Available Dish Antenna, Generator, Propane Tank Owned, Solar
Roof Type Composition
Topography Level,Lot Grade Varies,Trees Many
Street Surface Gravel
Accessibility AccessibleApproachwithRamp
Handicap Access AccessibleApproachwithRamp
Porch Back Porch
Private Pool No
Building
Lot Description Greenbelt, Low Maintenance, Pond Seasonal, Shape Irregular, Public Trans Nearby
Story 1
Foundation Raised, Slab
Sewer Septic System
Water Well, Treatment Equipment
Architectural Style Ranch, Cottage/Bungalow
Schools
Elementary Schools Pollock Pines
Middle Schools Pollock Pines
High Schools El Dorado Union High
School District El Dorado
Others
Senior Community No
Tax ID 101-220-018-000
Special Listing Condition None
Read Less Info
Want to know what your home might be worth? Contact us for a FREE valuation!

Our team is ready to help you sell your home for the highest possible price ASAP

Bought with Titan Realty Group Inc
Helping real estate be simple, fun and stress-free!







