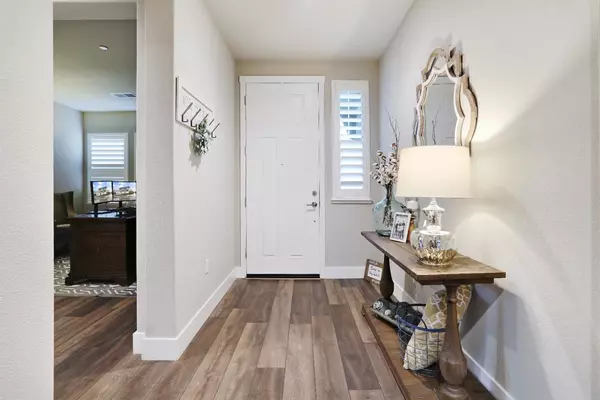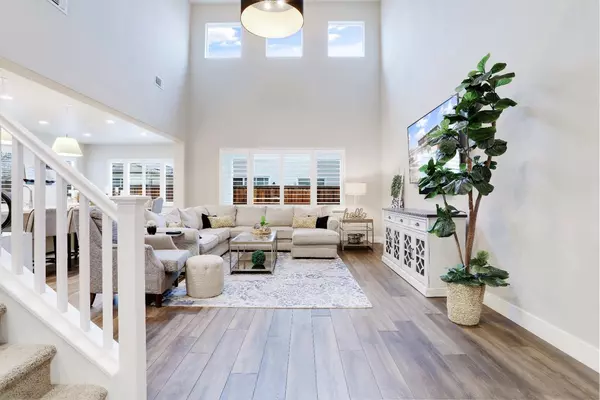$773,000
$669,900
15.4%For more information regarding the value of a property, please contact us for a free consultation.
4 Beds
4 Baths
2,868 SqFt
SOLD DATE : 03/18/2021
Key Details
Sold Price $773,000
Property Type Single Family Home
Sub Type Single Family Residence
Listing Status Sold
Purchase Type For Sale
Square Footage 2,868 sqft
Price per Sqft $269
MLS Listing ID 221000791
Sold Date 03/18/21
Bedrooms 4
Full Baths 3
HOA Y/N No
Originating Board MLS Metrolist
Year Built 2019
Lot Size 5,536 Sqft
Acres 0.1271
Property Description
Beautiful & Stunning, located in the prestigious River Islands community! Nestled on a corner lot w/ over $100K in upgrades; everything you could want and more! Just under 3000 sq. ft. & featuring a grand entryway, two downstairs bedrooms, one is the master suite. Beautifully designed gourmet kitchen w/ upgraded stainless steel appliances including a convection double wall oven, walk-in pantry, quartz countertops & a built-in wine cooler. An open floor plan with luxury vinyl plank flooring, plantations shutters, vaulted ceilings that brings in lots of natural light. Perfect for entertaining or just enjoying time with the family. Upstairs has two additional bedrooms & a loft. The beautiful backyard includes California room, putting green & more. Epoxy flooring in garage. Other features include both Nest & Ring. With-in walking distance to 2 highly sought after K-8 charter schools, dog parks, lake, walking trails, sports fields, popular Boat House Restaurant & future Town Center.
Location
State CA
County San Joaquin
Area 20507
Direction Stewart Rd to Lakeside Drive; Left on Broadmoor Way; Left on Huntington Wy; Right on Merritt Dr
Rooms
Master Bathroom Shower Stall(s), Tub, Walk-In Closet
Living Room Cathedral/Vaulted
Dining Room Breakfast Nook, Dining Bar
Kitchen Quartz Counter
Interior
Heating Central
Cooling Central
Flooring Carpet, Vinyl
Appliance Gas Cook Top, Dishwasher, Microwave, Double Oven
Laundry Cabinets, Sink
Exterior
Parking Features Attached
Garage Spaces 2.0
Utilities Available Public
Roof Type Tile
Private Pool No
Building
Lot Description Shape Regular
Story 2
Foundation Slab
Sewer Sewer Connected, In & Connected
Water Public
Schools
Elementary Schools Banta
Middle Schools Banta
High Schools Tracy Unified
School District San Joaquin
Others
Senior Community No
Tax ID 210-370-26
Special Listing Condition None
Read Less Info
Want to know what your home might be worth? Contact us for a FREE valuation!

Our team is ready to help you sell your home for the highest possible price ASAP

Bought with Keller Williams Realty
Helping real estate be simple, fun and stress-free!







