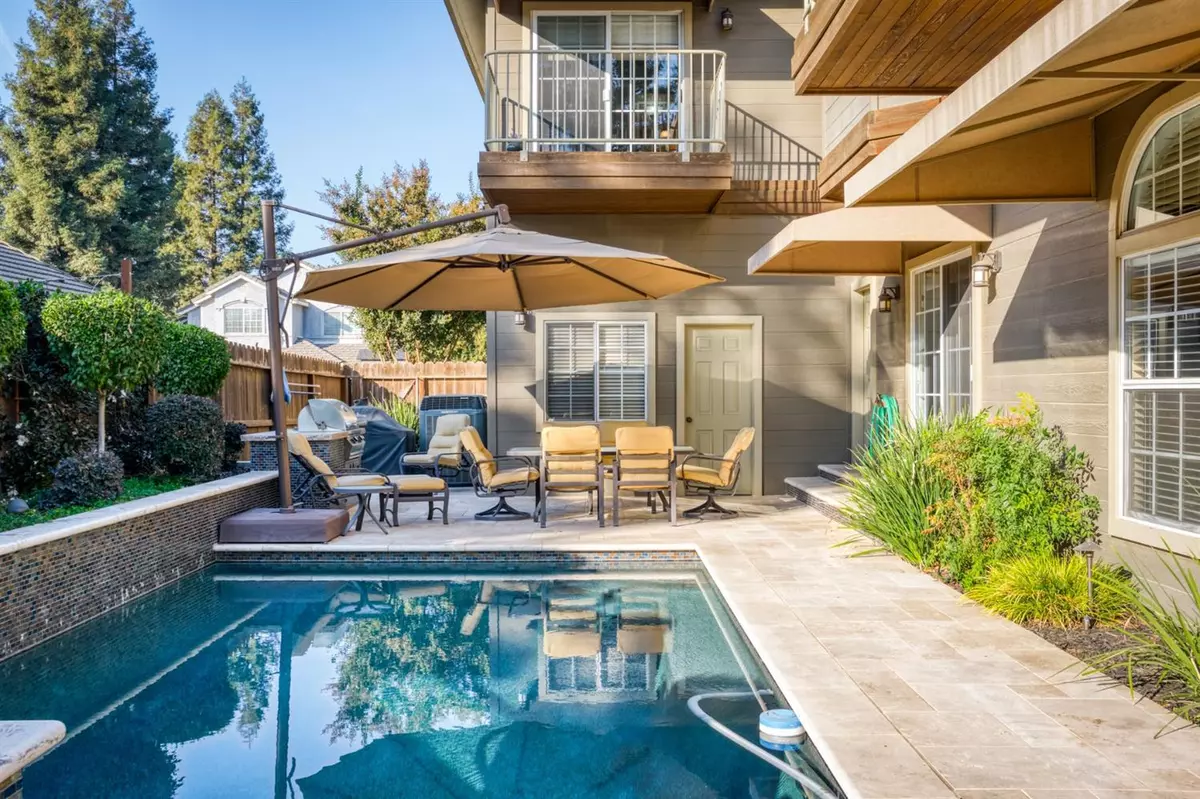$715,000
$699,950
2.2%For more information regarding the value of a property, please contact us for a free consultation.
4 Beds
3 Baths
4,096 SqFt
SOLD DATE : 03/17/2021
Key Details
Sold Price $715,000
Property Type Single Family Home
Sub Type Single Family Residence
Listing Status Sold
Purchase Type For Sale
Square Footage 4,096 sqft
Price per Sqft $174
Subdivision Vintage Estates #8
MLS Listing ID 20069101
Sold Date 03/17/21
Bedrooms 4
Full Baths 2
HOA Y/N No
Originating Board MLS Metrolist
Year Built 1992
Lot Size 7,588 Sqft
Acres 0.1742
Property Description
Custom home,Vintage Estates#8! This two story home has it all! Located on cul-de-sac with loads of curb appeal! This home features upgraded kitchen with Granite counter tops & stainless steel appliances which include Jennair oven, microwave,4 burner cook top plus grill. The Great Room is unbelievable with built in bar, 2 sinks, icemaker and refrig. The beautiful brick fireplace makes a cozy atmosphere for family and friends! Tons of canned lighting and even features an area for game table. The Mst bedroom is spacious & has it all including outside access to your private balcony! The Mst bath features his & her showers,closets, plus oversized tub. There is also a laundry chute. Upstairs there is a private office/den with outside access to a private balcony. You'll be impressed with the huge hobby, office or workout room. Tons of built ins including desks & cabinets. Could be easily converted to bedroom. Outside has a beautiful pool with Travertine deck/patio & built in BBQ.
Location
State CA
County San Joaquin
Area 20509
Direction McHenry to First St. Turn left at light and continue to Carignane. Turn right which turns in to Chablis, Chardonnay first cul-de-sac on left.
Rooms
Master Bathroom Shower Stall(s), Double Sinks, Tile, Tub, Multiple Shower Heads
Master Bedroom Balcony
Dining Room Breakfast Nook, Dining Bar, Space in Kitchen, Formal Area
Kitchen Pantry Cabinet, Granite Counter, Island
Interior
Heating MultiUnits, MultiZone, Natural Gas
Cooling Ceiling Fan(s), Central, Whole House Fan, MultiUnits, MultiZone
Flooring Carpet, Tile, Marble, Wood
Fireplaces Number 1
Fireplaces Type Family Room, Wood Burning, Gas Log
Window Features Dual Pane Full,Window Coverings
Appliance Built-In Electric Oven, Gas Cook Top, Gas Water Heater, Dishwasher, Disposal, Microwave, Plumbed For Ice Maker, Self/Cont Clean Oven
Laundry Cabinets, Chute, Inside Room
Exterior
Exterior Feature Balcony, BBQ Built-In
Parking Features 24'+ Deep Garage, Garage Door Opener, Workshop in Garage, See Remarks
Garage Spaces 3.0
Fence Back Yard, Wood
Pool Built-In, On Lot, Gunite Construction
Utilities Available Public, Cable Available, Cable Connected, Natural Gas Connected
Roof Type Tile
Street Surface Paved
Private Pool Yes
Building
Lot Description Auto Sprinkler F&R, Cul-De-Sac, Shape Irregular, Street Lights, Landscape Back, Landscape Front
Story 2
Foundation Raised
Builder Name Owner Builder
Sewer In & Connected, Public Sewer
Water Meter on Site, Public
Architectural Style Traditional
Schools
Elementary Schools Escalon Unified
Middle Schools Escalon Unified
High Schools Escalon Unified
School District San Joaquin
Others
Senior Community No
Tax ID 225-290-25
Special Listing Condition None
Read Less Info
Want to know what your home might be worth? Contact us for a FREE valuation!

Our team is ready to help you sell your home for the highest possible price ASAP

Bought with GNN Real Estate
Helping real estate be simple, fun and stress-free!





