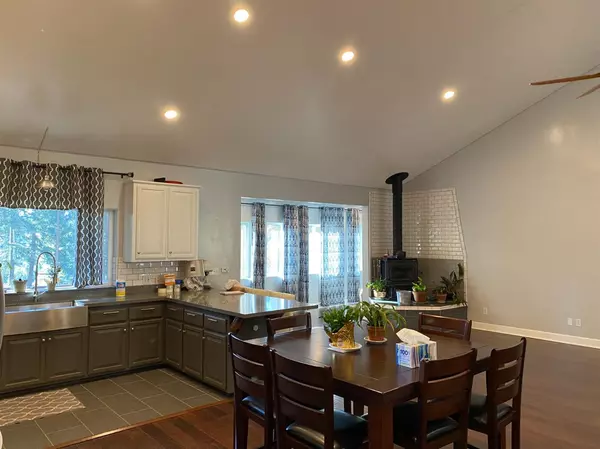$602,500
$579,000
4.1%For more information regarding the value of a property, please contact us for a free consultation.
3 Beds
3 Baths
2,261 SqFt
SOLD DATE : 03/05/2021
Key Details
Sold Price $602,500
Property Type Single Family Home
Sub Type Single Family Residence
Listing Status Sold
Purchase Type For Sale
Square Footage 2,261 sqft
Price per Sqft $266
MLS Listing ID 20040505
Sold Date 03/05/21
Bedrooms 3
Full Baths 2
HOA Y/N No
Originating Board MLS Metrolist
Year Built 2004
Lot Size 3.000 Acres
Acres 3.0
Property Description
Still working from home? Retreat to this peaceful 3 acres located minutes from Sly Park/Jenkinson Lake, one hour to Lake Tahoe or Jackson, 24 minutes to Red Hawk. This home is updated and move in ready. Vaulted ceilings, open concept, charming fireplace, family room that opens to the deck for stunning views. Plus a den, for your home office, distance learning, etc., with great views. There is plenty of storage throughout, including a large basement. The master bathroom features a jetted tub. Soak in the spa beneath the stars in your quiet backyard. Fully paved around the house allows space for all your toys.
Location
State CA
County El Dorado
Area 12802
Direction From US 50, turn right onto Sly Park Rd., right onto Ridgeway Dr., left onto York Ct.
Rooms
Master Bathroom Double Sinks, Jetted Tub, Multiple Shower Heads, Shower Stall(s), Stone
Master Bedroom Balcony, Ground Floor, Sitting Area, Walk-In Closet
Dining Room Dining Bar, Dining/Family Combo, Dining/Living Combo
Kitchen Granite Counter, Stone Counter, Pantry Closet
Interior
Interior Features Cathedral Ceiling
Heating Central, Wood Stove
Cooling Ceiling Fan(s), Central
Flooring Carpet, Tile, Wood
Fireplaces Number 1
Fireplaces Type Wood Burning
Window Features Caulked/Sealed,Dual Pane Full
Appliance Dishwasher, Disposal, Free Standing Gas Range, Microwave, Plumbed For Ice Maker
Laundry Cabinets, Inside Area, Inside Room, Sink
Exterior
Parking Features Garage Door Opener, Garage Facing Front, Guest Parking Available, RV Access, RV Possible
Garage Spaces 3.0
Fence Back Yard
Utilities Available Internet Available, Propane, Propane Tank Leased
Roof Type Composition
Topography Downslope
Street Surface Chip And Seal,Paved
Porch Back Porch, Covered Deck, Front Porch
Private Pool No
Building
Lot Description Landscape Front
Story 1
Foundation PillarPostPier, Raised
Sewer Septic System
Water Private
Architectural Style Ranch
Schools
Elementary Schools Pollock Pines
Middle Schools Pollock Pines
High Schools El Dorado Union High
School District El Dorado
Others
Senior Community No
Tax ID 101-440-007-000
Special Listing Condition None
Read Less Info
Want to know what your home might be worth? Contact us for a FREE valuation!

Our team is ready to help you sell your home for the highest possible price ASAP

Bought with Friend's Real Estate Services
Helping real estate be simple, fun and stress-free!







