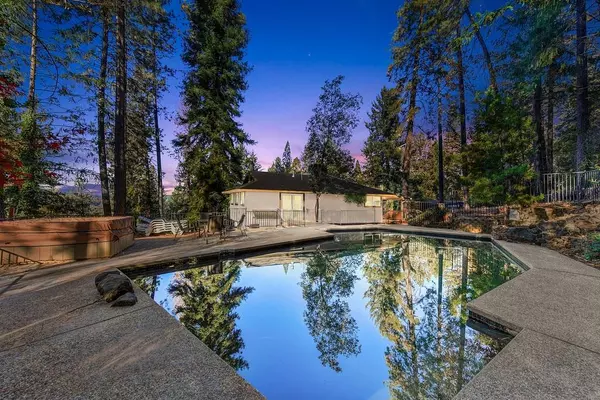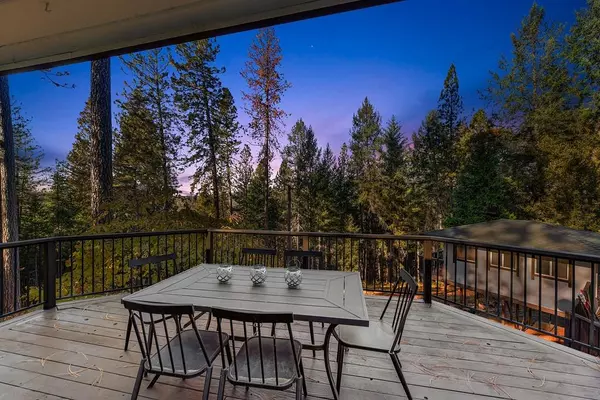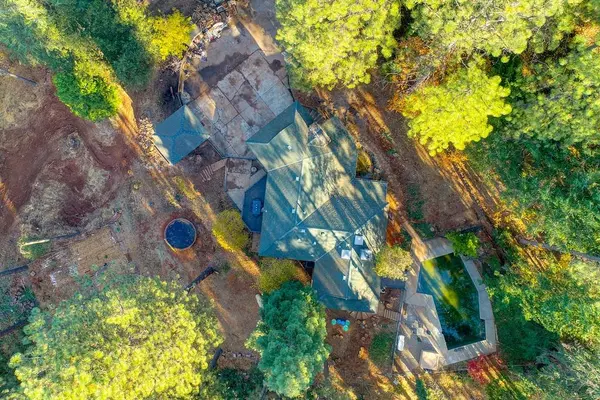$685,000
$700,000
2.1%For more information regarding the value of a property, please contact us for a free consultation.
5 Beds
3 Baths
3,400 SqFt
SOLD DATE : 03/03/2021
Key Details
Sold Price $685,000
Property Type Single Family Home
Sub Type Single Family Residence
Listing Status Sold
Purchase Type For Sale
Square Footage 3,400 sqft
Price per Sqft $201
Subdivision Rising Sun Mine Estates
MLS Listing ID 20071091
Sold Date 03/03/21
Bedrooms 5
Full Baths 3
HOA Y/N No
Originating Board MLS Metrolist
Year Built 1975
Lot Size 1.300 Acres
Acres 1.3
Property Description
DISCOVER YOUR PRIVATE OASIS! This incredible newly remodeled home offers sanctuary on a wonderful hilltop setting w/over an acre of land. This updated custom home has a mid century architectural touch, w/walls of windows, open flowing spaces & expansive rooms. The grand great room has a fireplace, terrific views, an abundance of natural light w/floor to ceiling windows & a wonderful chef's inspired kitchen. The Kitchen features a huge island, tons of counter-space, double ovens, Black stainless kitchen-aid appliances, quartz counters, full back-splash, pantries, sitting or nook area along w/access to the private deck. The master suite is vast with tons of windows, a new bathroom, views & access to the private pool area. The secondary bedrooms are well sized that can accommodate multi generational living. An oversized downstairs area w/separate outside access offers a huge bonus room, 3 bedrooms, large laundry & new bath. The home has a large pool area along w/ a detached office or shop
Location
State CA
County Placer
Area 12303
Direction South Auburn to Grass Valley St to Rising Sun to Ben Taylor Rd to Hillcrest to Monte Vista Court, first driveway on left side of the court.
Rooms
Master Bathroom Shower Stall(s), Tile, Walk-In Closet
Master Bedroom Balcony, Ground Floor, Walk-In Closet, Outside Access, Sitting Area
Living Room Great Room, View
Dining Room Dining Bar, Dining/Living Combo
Kitchen Other Counter, Pantry Cabinet, Pantry Closet
Interior
Heating Pellet Stove, Propane, Central, Electric
Cooling Central
Flooring Tile, See Remarks
Fireplaces Number 1
Fireplaces Type Living Room
Equipment Attic Fan(s)
Window Features Dual Pane Full,Low E Glass Full
Appliance Gas Cook Top, Dishwasher, Disposal, Double Oven, Plumbed For Ice Maker
Laundry Cabinets, Inside Room
Exterior
Exterior Feature Balcony
Parking Features No Garage, Boat Storage, RV Access, RV Possible, Uncovered Parking Spaces 2+
Fence Partial
Pool Built-In, On Lot, Gunite Construction
Utilities Available Cable Available, Propane Tank Leased
Roof Type Composition
Topography Downslope,Lot Sloped,Trees Many
Street Surface Paved
Porch Front Porch, Uncovered Deck, Covered Patio, Uncovered Patio
Private Pool Yes
Building
Lot Description Cul-De-Sac, Flag Lot, Secluded
Story 2
Foundation Raised, Slab
Sewer Septic Connected
Water Meter on Site, Meter Required, Private
Schools
Elementary Schools Placer Hills Union
Middle Schools Placer Hills Union
High Schools Placer Union High
School District Placer
Others
Senior Community No
Tax ID 100-040-012-000
Special Listing Condition None
Read Less Info
Want to know what your home might be worth? Contact us for a FREE valuation!

Our team is ready to help you sell your home for the highest possible price ASAP

Bought with Custom Realty and Loans Inc.
Helping real estate be simple, fun and stress-free!







