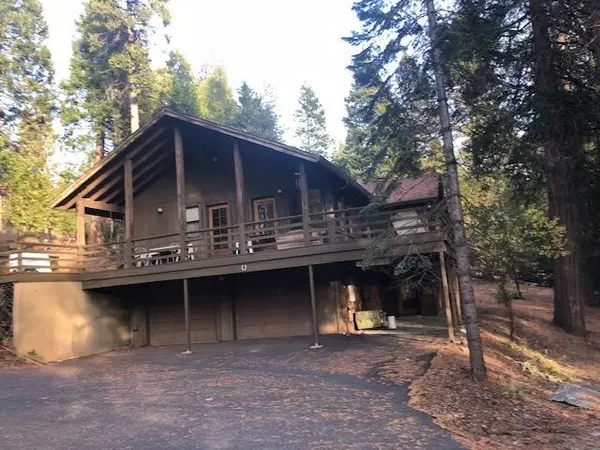$455,000
$374,000
21.7%For more information regarding the value of a property, please contact us for a free consultation.
3 Beds
3 Baths
3,440 SqFt
SOLD DATE : 03/01/2021
Key Details
Sold Price $455,000
Property Type Single Family Home
Sub Type Single Family Residence
Listing Status Sold
Purchase Type For Sale
Square Footage 3,440 sqft
Price per Sqft $132
Subdivision Amador Pines
MLS Listing ID 20073582
Sold Date 03/01/21
Bedrooms 3
Full Baths 3
HOA Fees $25/ann
HOA Y/N Yes
Originating Board MLS Metrolist
Year Built 1988
Lot Size 5.110 Acres
Acres 5.11
Lot Dimensions 426' x 779' x 64' x 464' x 152' x 264'
Property Description
Live's like a one story.....Come check out this custom built 3 bedroom, 3 bathroom home with over 3,300 GLA! Located far away from busy city life, you can make it as your main residence or your home away from home. The house has a recorded square footage of 2,104 SF with an additional 1,196 SF of un-recorded space on the first floor. When you enter you'll notice the open room concept with high vaulted ceilings and ample amounts of natural light giving the home a welcoming feeling. The oversized kitchen has a tile island along with plenty of storage space. Master bath has a relaxing soaker tub to unwind after a long day and a shower stall and walk in closet. In addition to the home there is also a detached 2 garage with a shop, bonus room, bath and high roll up doors. Plenty of room for your toys and still enough room for entertaining your guests. Make this one yours today!
Location
State CA
County Amador
Area 22014
Direction Take 88 North from Pioneer to Inspiration Dr. E and turn left. The home is located on the right side about 1/4 mile in.
Rooms
Master Bathroom Shower Stall(s)
Master Bedroom Ground Floor, Walk-In Closet
Dining Room Breakfast Nook, Formal Area, Other
Kitchen Laminate Counter, Island, Pantry Closet
Interior
Heating See Remarks
Cooling Ceiling Fan(s), See Remarks
Flooring Carpet, Tile, See Remarks, Linoleum/Vinyl
Fireplaces Number 1
Fireplaces Type Living Room
Window Features Dual Pane Partial
Appliance Built-In Electric Range, Disposal, See Remarks
Laundry Cabinets, Inside Room, Sink, See Remarks
Exterior
Parking Features Restrictions, RV Access, Workshop in Garage, See Remarks
Garage Spaces 4.0
Carport Spaces 1
Fence Other
Utilities Available Generator, Propane
Roof Type Composition
Topography Downslope,Level,Trees Many
Street Surface Paved
Private Pool No
Building
Lot Description See Remarks
Story 2
Foundation Raised
Builder Name Lives like a one story
Sewer Septic System
Water Well
Architectural Style Craftsman, Ranch
Schools
Elementary Schools Amador Unified
Middle Schools Amador Unified
High Schools Amador Unified
School District Amador
Others
Senior Community No
Tax ID 032-130-005-000
Special Listing Condition Real Estate Owned
Read Less Info
Want to know what your home might be worth? Contact us for a FREE valuation!

Our team is ready to help you sell your home for the highest possible price ASAP

Bought with Heritage Land Company
Helping real estate be simple, fun and stress-free!







