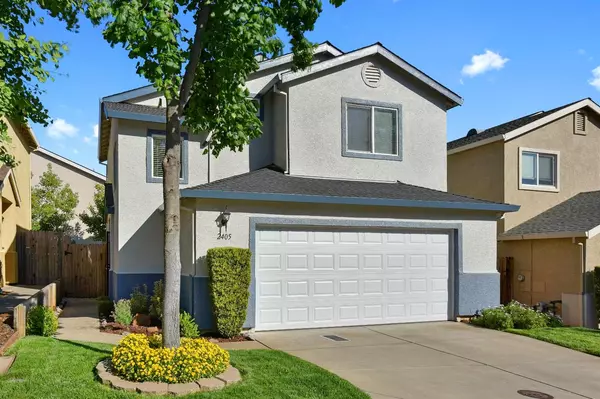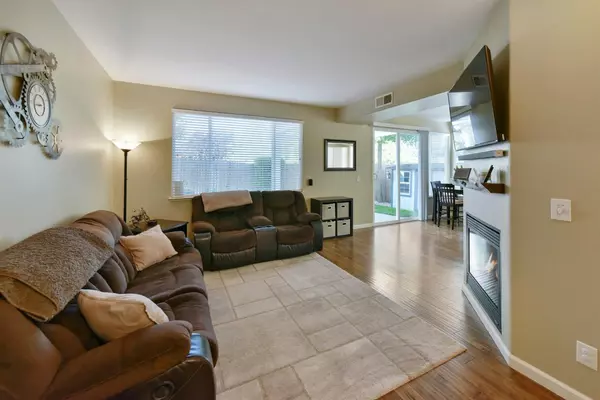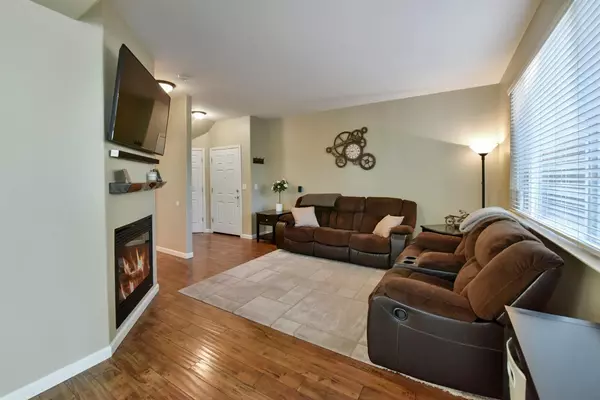$390,000
$390,000
For more information regarding the value of a property, please contact us for a free consultation.
3 Beds
3 Baths
1,358 SqFt
SOLD DATE : 12/28/2020
Key Details
Sold Price $390,000
Property Type Single Family Home
Sub Type Single Family Residence
Listing Status Sold
Purchase Type For Sale
Square Footage 1,358 sqft
Price per Sqft $287
Subdivision Cameron Glen Estates
MLS Listing ID 20028854
Sold Date 12/28/20
Bedrooms 3
Full Baths 2
HOA Fees $75/mo
HOA Y/N Yes
Originating Board MLS Metrolist
Year Built 2004
Lot Size 2,570 Sqft
Acres 0.059
Property Description
Immaculate Updated 2 Story Home Located In Desirable Cameron Glen Estates. Great Room Concept Makes It Easy To Entertain. Updated Kitchen With Quartz Counters And Wood Block Island, New Dishwasher(roughly 1 year old) New Kitchen Stove/Hood(6 Months). Gas Log Fireplace In The Living Room For Ambiance/Heat. 3 Bedrooms, 2 1/2 Bathrooms Featuring 1358 SF. Upsatirs Bathrooms Updated (Within Last Year) With New Vanities And Flooring. HVAC Smart System. Back Yard Has Concrete Patio With Pergola And Tool Shed Built To Match The Home. Easy Care Landscaping In The Front And Back With Smart Sprinkler And Drip System. Fresh Exterior Paint Within The Last Year. Pride Of Ownership Shows Throughout...Needless To Say This Home Is Move In Ready! MORE PICS TO FOLLOW TODAY.
Location
State CA
County El Dorado
Area 12601
Direction Hwy 50 East To Cameron Park Drive. Turn Left Under Hwy. Turn Left Winterhaven Drive. Turn Left Cold Harbor Way. 2405 Cold Harbor 2nd House On Left.
Rooms
Master Bathroom Double Sinks, Shower Stall(s), Tile, Window
Master Bedroom Closet
Dining Room Dining/Living Combo
Kitchen Stone Counter, Island, Pantry Closet
Interior
Heating Central, Propane
Cooling Central, Whole House Fan
Flooring Carpet, Tile, Linoleum/Vinyl
Fireplaces Number 1
Fireplaces Type Gas Log, Living Room
Window Features Dual Pane Full,Weather Stripped
Appliance Dishwasher, Disposal, Free Standing Electric Oven, Hood Over Range
Laundry In Garage, See Remarks
Exterior
Parking Features Garage Door Opener
Garage Spaces 2.0
Fence Back Yard, Wood, Other
Utilities Available Public, Cable Available, Propane
Roof Type Composition
Porch Uncovered Patio
Private Pool No
Building
Lot Description Auto Sprinkler F&R, Curb(s)/Gutter(s), Landscape Back, Landscape Front, Low Maintenance, Shape Regular
Story 2
Unit Location Upper Level
Foundation Slab
Sewer In & Connected
Water Meter on Site, Public
Architectural Style Traditional
Schools
Elementary Schools Rescue Union
Middle Schools Rescue Union
High Schools El Dorado Union High
School District El Dorado
Others
HOA Fee Include MaintenanceGrounds
Senior Community No
Tax ID 083-590-071-0
Special Listing Condition None
Read Less Info
Want to know what your home might be worth? Contact us for a FREE valuation!

Our team is ready to help you sell your home for the highest possible price ASAP

Bought with Jensen Realty Group
Helping real estate be simple, fun and stress-free!







