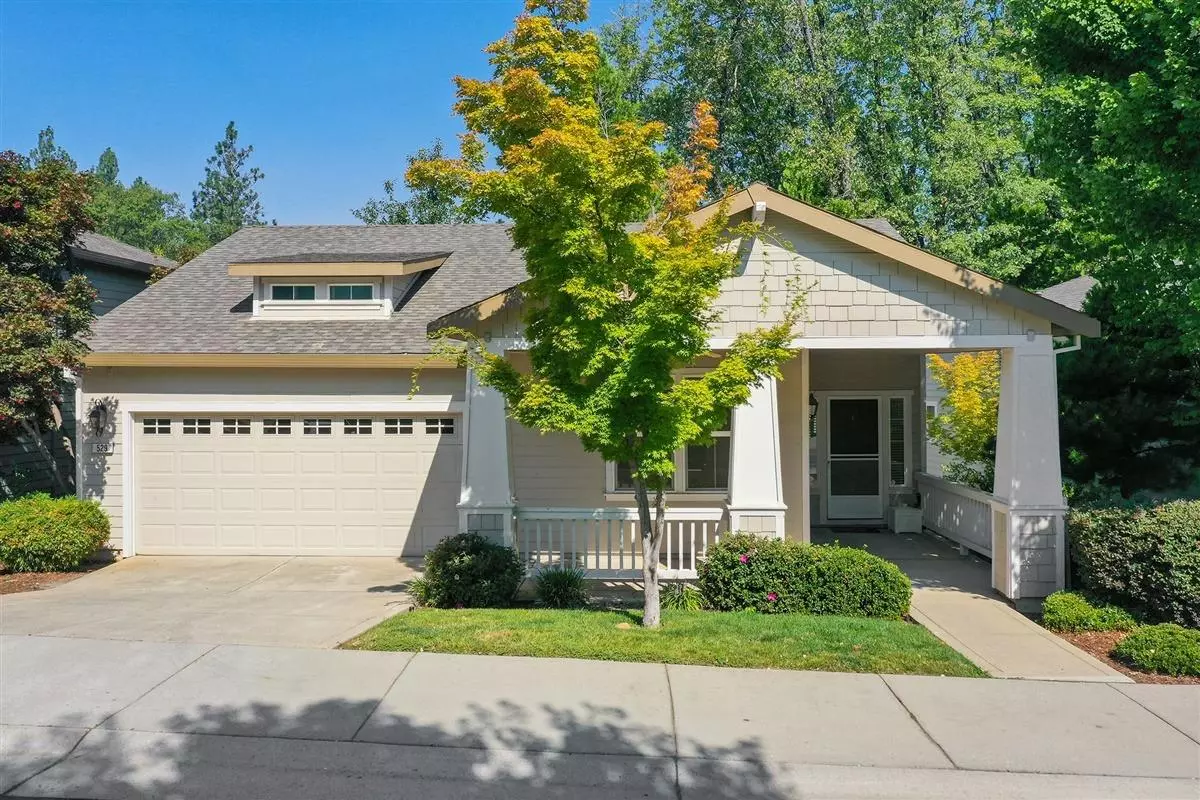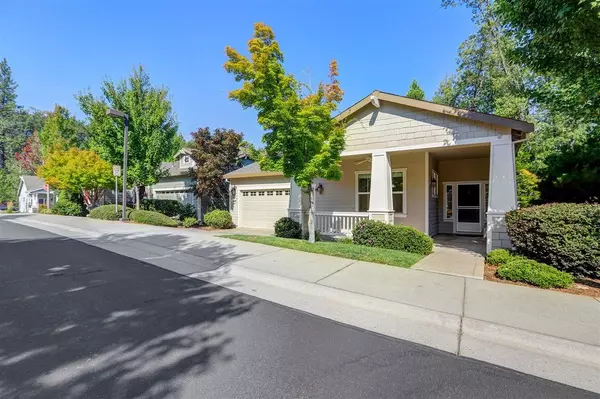$399,000
$399,000
For more information regarding the value of a property, please contact us for a free consultation.
2 Beds
2 Baths
1,363 SqFt
SOLD DATE : 02/19/2021
Key Details
Sold Price $399,000
Property Type Single Family Home
Sub Type Single Family Residence
Listing Status Sold
Purchase Type For Sale
Square Footage 1,363 sqft
Price per Sqft $292
Subdivision Eskaton
MLS Listing ID 20081026
Sold Date 02/19/21
Bedrooms 2
Full Baths 2
HOA Fees $500/mo
HOA Y/N Yes
Originating Board MLS Metrolist
Year Built 2003
Lot Size 3,920 Sqft
Acres 0.09
Property Description
Spotless one story home in desirable Eskaton that offers the best senior living in Nevada County. Nice open floor plan from the living room into the dining and spacious kitchen. Lovely back patio with stairs down to the fenced area for dogs. Generous Master bedroom has large walk in closet and bathroom; guest bedroom and bathroom at the other end of the livng room for privacy. Handicapped friendly from the covered front patio, as well as from the garage. Gas fireplace in living room, lovely upgraded kitchen with tile and great center island. Indoor laundry. Clubhouse has indoor swimming pool and entertaining facility. Gated and fenced in the evening for security. This is a wonderful community and located close to shopping, hospital and resturants!
Location
State CA
County Nevada
Area 13105
Direction Ridge to Eskaton Circle
Rooms
Master Bathroom Shower Stall(s)
Master Bedroom Walk-In Closet
Dining Room Dining/Family Combo
Kitchen Pantry Closet
Interior
Heating Central, Natural Gas
Cooling Ceiling Fan(s), Central
Flooring Carpet, Tile
Fireplaces Number 1
Fireplaces Type Living Room, Gas Log
Window Features Dual Pane Full
Appliance Free Standing Gas Range, Gas Water Heater, Dishwasher, Disposal, Microwave
Laundry Inside Room
Exterior
Parking Features Garage Door Opener, Garage Facing Front
Garage Spaces 2.0
Pool Built-In, Indoors
Utilities Available Internet Available, Natural Gas Connected
Amenities Available Pool
Roof Type Composition
Topography Level
Street Surface Paved
Porch Uncovered Deck, Covered Patio
Private Pool Yes
Building
Lot Description Curb(s)/Gutter(s), Gated Community, Low Maintenance
Story 1
Foundation Combination
Sewer Public Sewer
Water Meter on Site, Public
Architectural Style Contemporary, Craftsman
Schools
Elementary Schools Nevada City
Middle Schools Nevada City
High Schools Nevada Joint Union
School District Nevada
Others
Senior Community No
Tax ID 035-580-047-000
Special Listing Condition None
Read Less Info
Want to know what your home might be worth? Contact us for a FREE valuation!

Our team is ready to help you sell your home for the highest possible price ASAP

Bought with Network Real Estate
Helping real estate be simple, fun and stress-free!







