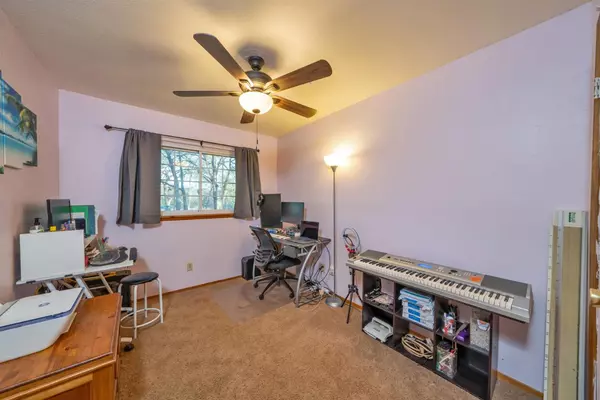$377,000
$382,000
1.3%For more information regarding the value of a property, please contact us for a free consultation.
3 Beds
1 Bath
1,212 SqFt
SOLD DATE : 02/18/2021
Key Details
Sold Price $377,000
Property Type Single Family Home
Sub Type Single Family Residence
Listing Status Sold
Purchase Type For Sale
Square Footage 1,212 sqft
Price per Sqft $311
Subdivision Garden Park
MLS Listing ID 20077888
Sold Date 02/18/21
Bedrooms 3
Full Baths 1
HOA Fees $32/ann
HOA Y/N Yes
Originating Board MLS Metrolist
Year Built 1981
Lot Size 2.250 Acres
Acres 2.25
Property Description
Amazing views included for free! This lovely 3 bedroom 1 bath home situated on 2 acres has fresh exterior paint. The kitchen opens to the dining/living combo with a slider to the back patio. Detached garage includes a workbench and separate home office/zoom room. Located in Garden Park, a lovely subdivision with a 10 acre lake for fishing/swimming. Generator, washer, dryer and refrigerator are included wtih the sale at no value/warranty.
Location
State CA
County El Dorado
Area 12901
Direction From HWY 49 turn onto Marhsall Rd, up the hill into Garden Valley, then right on Garden Valley to right on Garden Park to right on Pikes Peak Cr. From Hwy 193 turn left onto Garden Valley Rd to left on Garden Park Drive to right on Pikes Peak Cr.
Rooms
Master Bedroom Closet
Dining Room Dining/Living Combo
Kitchen Synthetic Counter
Interior
Heating Electric, MultiUnits, Wood Stove
Cooling Ceiling Fan(s), Wall Unit(s), Whole House Fan, See Remarks
Flooring Carpet, Tile
Fireplaces Number 1
Fireplaces Type Living Room, Wood Burning
Equipment Attic Fan(s)
Window Features Dual Pane Full
Appliance Built-In Electric Oven, Built-In Electric Range, Dishwasher, Disposal, Free Standing Refrigerator
Laundry Cabinets, Inside Area, Washer/Dryer Included
Exterior
Exterior Feature Dog Run
Parking Features Garage Door Opener, Garage Facing Front, RV Possible, Workshop in Garage
Garage Spaces 2.0
Fence Back Yard
Utilities Available Electric, Public, Dish Antenna, Internet Available
Amenities Available See Remarks, Other
View Special
Roof Type Composition
Topography Lot Grade Varies,Rolling
Street Surface Chip And Seal
Porch Covered Patio
Private Pool No
Building
Lot Description Shape Regular
Story 1
Foundation Slab
Sewer Septic System
Water Public
Architectural Style Ranch
Schools
Elementary Schools Black Oak Mine
Middle Schools Black Oak Mine
High Schools Black Oak Mine
School District El Dorado
Others
Senior Community No
Restrictions Tree Ordinance
Tax ID 088-281-031-0
Special Listing Condition None
Read Less Info
Want to know what your home might be worth? Contact us for a FREE valuation!

Our team is ready to help you sell your home for the highest possible price ASAP

Bought with RE/MAX Gold
Helping real estate be simple, fun and stress-free!







