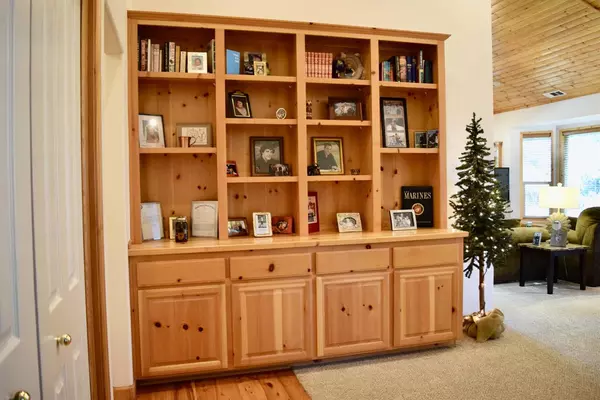$725,000
$739,000
1.9%For more information regarding the value of a property, please contact us for a free consultation.
5 Beds
4 Baths
4,584 SqFt
SOLD DATE : 02/17/2021
Key Details
Sold Price $725,000
Property Type Single Family Home
Sub Type Single Family Residence
Listing Status Sold
Purchase Type For Sale
Square Footage 4,584 sqft
Price per Sqft $158
MLS Listing ID 20072098
Sold Date 02/17/21
Bedrooms 5
Full Baths 3
HOA Y/N No
Originating Board MLS Metrolist
Year Built 1997
Lot Size 3.000 Acres
Acres 3.0
Property Description
Seeing is believing! Plenty of room to work from home in the gorgeous hills of Pollock Pines. This amazing horse property nestled on a tranquil 3-acre lot has it all. The horse barns, paddock, arena, and grazing yard are situated at the bottom of the property making trail riding a breeze. Enjoy all of the amenities that Jenkinson Lake has to offer. All of this is within walking distance of this amazing five bedroom, four bath home. The interior is breathtaking: Cathedral pine ceilings, gorgeous Australian Cypress hardwood flooring, a deluxe master suite with a private deck, large master tub, walk-in pantry in kitchen, granite counters, beautiful custom cabinets throughout, whole house fan, four fireplaces, two propane tanks, central vacuum system, intercom, three car garage with epoxy flooring, multiple outdoor sitting areas, horseshoe pit, and ample privacy and tranquility. Bring your RV and boat.
Location
State CA
County El Dorado
Area 12802
Direction 50 East to Sly Park Road (R) to Park Woods Dr (L) to Lakewood Drive (L). House is on the left.
Rooms
Master Bathroom Double Sinks, Multiple Shower Heads, Shower Stall(s), Tub, Window
Master Bedroom Balcony, Sitting Area, Walk-In Closet
Dining Room Breakfast Nook, Formal Area
Kitchen Granite Counter, Island, Kitchen/Family Combo, Pantry Closet
Interior
Interior Features Cathedral Ceiling, Skylight(s)
Heating Central, Propane, Wood Stove
Cooling Ceiling Fan(s), Central, Whole House Fan
Flooring Carpet, Tile, Wood
Fireplaces Number 3
Fireplaces Type Family Room, Living Room, Master Bedroom
Window Features Dual Pane Full
Appliance Compactor, Dishwasher
Laundry Cabinets, Inside Room
Exterior
Exterior Feature Balcony
Parking Features Boat Storage, RV Possible
Garage Spaces 3.0
Utilities Available Propane, Propane Tank Leased
Roof Type Composition
Topography Trees Many
Street Surface Paved
Porch Uncovered Deck
Private Pool No
Building
Lot Description Auto Sprinkler F&R, Dead End
Story 3
Foundation Slab
Sewer Septic System
Water Public
Level or Stories MultiSplit
Schools
Elementary Schools Pollock Pines
Middle Schools Pollock Pines
High Schools El Dorado Union High
School District El Dorado
Others
Senior Community No
Tax ID 042-600-024-000
Special Listing Condition None
Read Less Info
Want to know what your home might be worth? Contact us for a FREE valuation!

Our team is ready to help you sell your home for the highest possible price ASAP

Bought with Village Financial Group
Helping real estate be simple, fun and stress-free!







