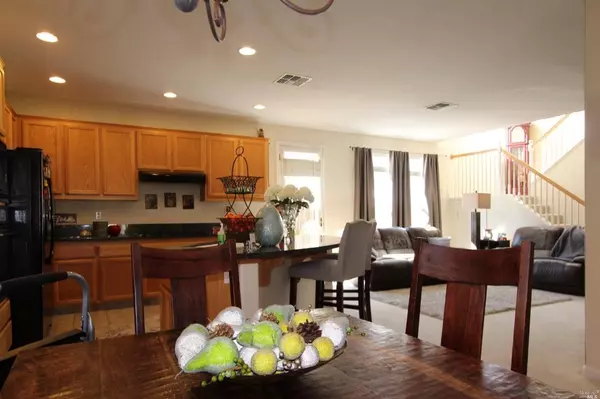$511,000
$497,000
2.8%For more information regarding the value of a property, please contact us for a free consultation.
4 Beds
3 Baths
2,256 SqFt
SOLD DATE : 09/27/2023
Key Details
Sold Price $511,000
Property Type Single Family Home
Sub Type Single Family Residence
Listing Status Sold
Purchase Type For Sale
Square Footage 2,256 sqft
Price per Sqft $226
Subdivision Vintage
MLS Listing ID 21903427
Sold Date 09/27/23
Bedrooms 4
Full Baths 2
HOA Fees $80/mo
HOA Y/N Yes
Originating Board MLS Metrolist
Year Built 2004
Lot Size 3,598 Sqft
Acres 0.0826
Property Description
Immaculate, bright & spacious. Kitchen with granite countertops, island and gas stove. Living room with hardwood floors. 4 bedrooms and laundry upstairs. Master suite has walk-in closet and dual sink vanity, tub & separate shower in master bath. Fridge, washer and dryer included in sale. 5-minute walk to top-rated elementary school and park. Close to shopping, restaurants & Napa. Conveniently located to highway 680/80 with easy commute.
Location
State CA
County Solano
Area Green Valley 1
Direction Green Valley Rd and Mangels Blvd, Right on Vintage Valley Dr., Left on Palladio Way to Capri Ct.
Rooms
Family Room Other
Master Bathroom Tub
Dining Room Dining/Family Combo, Formal Area, Space in Kitchen
Kitchen Stone Counter, Island
Interior
Heating Central, Fireplace(s), MultiZone
Cooling Central, MultiZone
Flooring Carpet, Wood
Fireplaces Number 1
Fireplaces Type Family Room, Gas Piped
Appliance Dishwasher, Gas Water Heater, Hood Over Range, Microwave, Built-In Oven, Cooktop Stove, Gas Range, Refrigerator
Laundry Dryer Included, Inside Room, Washer Included
Exterior
Garage Spaces 2.0
Fence Full, Wood
Utilities Available Dish Antenna
Amenities Available Trails
View Hills
Roof Type Tile
Porch Patio(s)
Private Pool No
Building
Lot Description Auto Sprinkler F&R, Cul-De-Sac, Garden, Landscape Misc, Shape Regular
Story 2
Foundation Slab
Sewer Public Sewer
Water Public
Architectural Style Spanish/Med
Others
HOA Fee Include MaintenanceGrounds
Senior Community No
Restrictions Exterior Alterations
Tax ID 0148-451-080
Special Listing Condition None
Read Less Info
Want to know what your home might be worth? Contact us for a FREE valuation!

Our team is ready to help you sell your home for the highest possible price ASAP

Bought with Legacy Real Estate & Assoc.
Helping real estate be simple, fun and stress-free!







