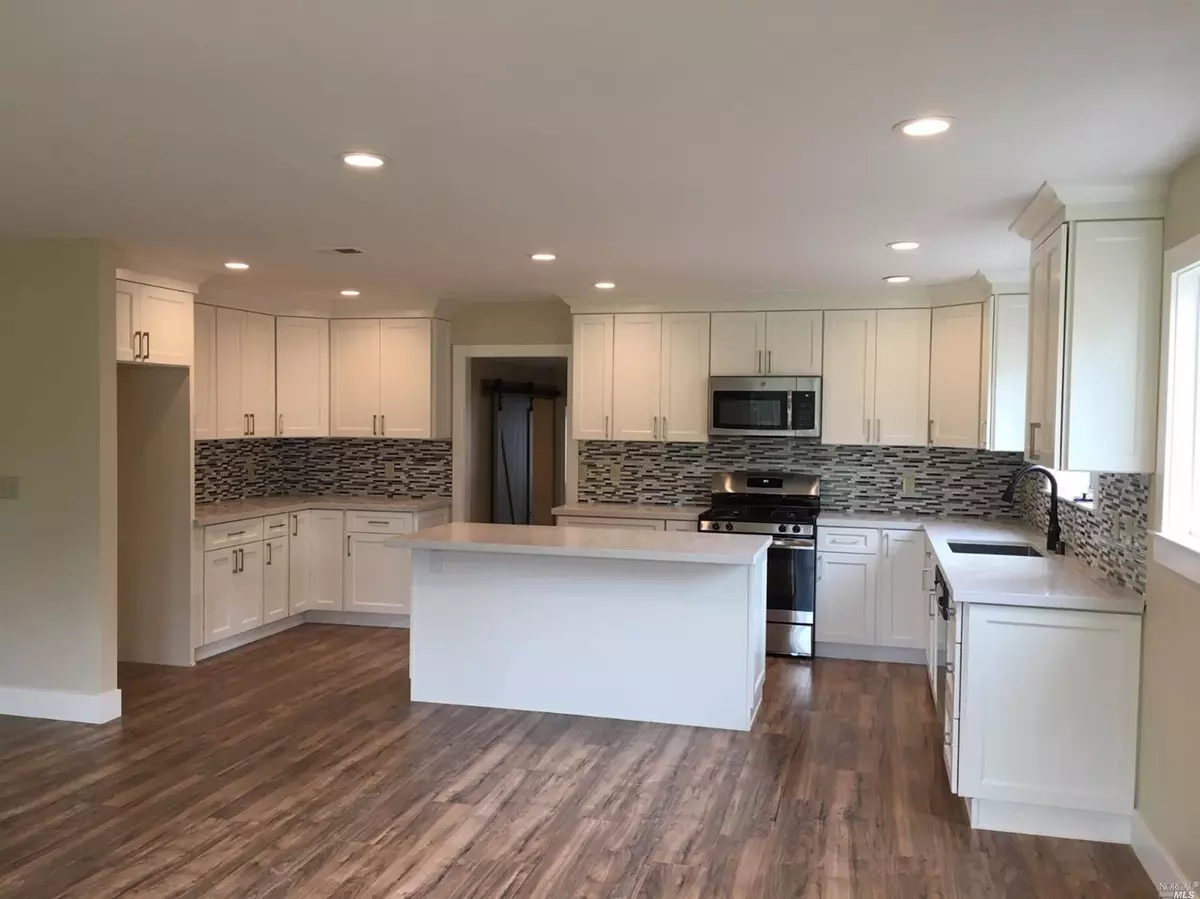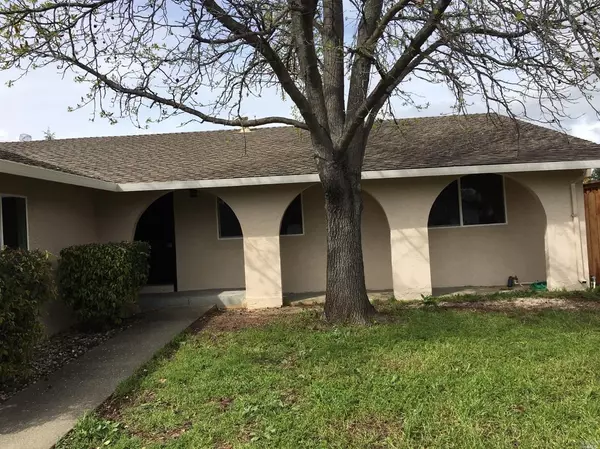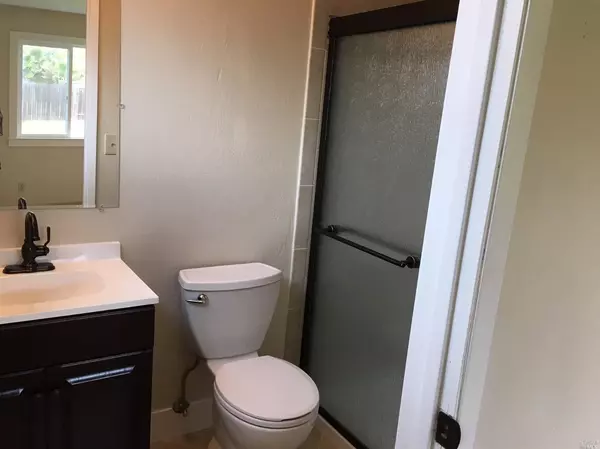$430,000
$449,900
4.4%For more information regarding the value of a property, please contact us for a free consultation.
4 Beds
2 Baths
1,933 SqFt
SOLD DATE : 09/28/2023
Key Details
Sold Price $430,000
Property Type Single Family Home
Sub Type Single Family Residence
Listing Status Sold
Purchase Type For Sale
Square Footage 1,933 sqft
Price per Sqft $222
MLS Listing ID 21907671
Sold Date 09/28/23
Bedrooms 4
Full Baths 2
HOA Y/N No
Originating Board MLS Metrolist
Year Built 1973
Lot Size 8,943 Sqft
Acres 0.2053
Property Description
Remodeled, spacious home boasts large kitchen w/island, quartz counter tops, recessed lighting, SS appliances, open concept to family/living space; walk in pantry, laundry room, new dual pane windows, beautifully remodeled bathrooms, new flooring throughout; garage converted to extra living space; freshly painted inside and out; new fencing on both sides of yard; huge backyard! Pest and Chimney Clearance completed!
Location
State CA
County Solano
Area Fairfield 2
Direction Air Base Pkwy; R at N Texas St; L at Hawthorn Dr; R at Orchid St; L at Daphne; house on right
Rooms
Dining Room Dining/Family Combo, Formal Area, Dining/Living Combo
Kitchen Island, Pantry, Remodeled, Slab Counter
Interior
Heating Central, Fireplace(s), Wood Stove
Cooling Ceiling Fan(s), Central
Flooring Carpet, Laminate, Linoleum/Vinyl, Tile
Fireplaces Number 1
Fireplaces Type Brick, Family Room, Wood Burning
Window Features Dual Pane
Appliance Dishwasher, Disposal, Gas Water Heater, Hood Over Range, Microwave, Gas Range
Laundry Electric, Gas Hook-Up, Hookups Only, Inside Room
Exterior
Parking Features Converted Garage, Uncovered
Carport Spaces 2
Fence Full, Wood
Utilities Available Electric, Public, Natural Gas Connected, PG&E
Roof Type Composition
Private Pool No
Building
Lot Description Landscape Front, Shape Regular, City
Story 1
Foundation PillarPostPier
Sewer Public Sewer
Water Public
Architectural Style Spanish/Med
Others
Senior Community No
Tax ID 0162-061-290
Special Listing Condition None
Read Less Info
Want to know what your home might be worth? Contact us for a FREE valuation!

Our team is ready to help you sell your home for the highest possible price ASAP

Bought with McGuire Real Estate
Helping real estate be simple, fun and stress-free!







