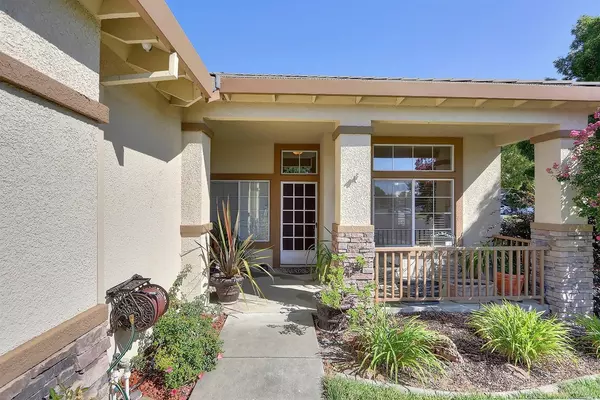$649,888
$649,888
For more information regarding the value of a property, please contact us for a free consultation.
4 Beds
2 Baths
2,420 SqFt
SOLD DATE : 09/27/2023
Key Details
Sold Price $649,888
Property Type Single Family Home
Sub Type Single Family Residence
Listing Status Sold
Purchase Type For Sale
Square Footage 2,420 sqft
Price per Sqft $268
MLS Listing ID 21921016
Sold Date 09/27/23
Bedrooms 4
Full Baths 2
HOA Y/N No
Originating Board MLS Metrolist
Year Built 1997
Lot Size 6,739 Sqft
Acres 0.1547
Property Description
Well maintained Single Story home with loft on a corner lot in established Vintage Green Valley. 4 br/2 ba, 2,420sqft, with 3 car garage. Formal Living/Dining Room combo. Updated Kitchen with island, granite countertops, updated appliances, oak cabinets with tons of storage. Breakfast area leads to the Family Room with fireplace + custom oak built-in entertainment center. Slider opens to a stunning temperature-controlled sunroom with stamped concrete floors, energy efficient windows, ceiling fans, and two sliding glass doors at each end. Owned solar, raised garden beds with drip system, Reverse Osmosis Water System and so much more!
Location
State CA
County Solano
Area Green Valley 1
Direction North on Green Valley Rd, left on Mangles, right on Vintage Valley Dr, left on Dynasty Dr, right on Etruscan, left on Stonehenge Dr.
Rooms
Family Room Cathedral/Vaulted
Master Bathroom Tub
Dining Room Formal Area, Dining/Living Combo
Kitchen Breakfast Area, Island, Slab Counter
Interior
Interior Features Cathedral Ceiling, Storage Area(s)
Heating Central, Fireplace(s), Gas
Cooling Ceiling Fan(s), Central, Window Unit(s)
Flooring Carpet, Tile, Wood
Fireplaces Number 1
Fireplaces Type Family Room, Gas Starter, Insert, Stone
Equipment Water Softner
Window Features Window Screens,Dual Pane
Appliance Dishwasher, Gas Water Heater, Microwave, Self/Cont Clean Oven, Gas Range
Laundry Electric, Gas Hook-Up, Inside Room
Exterior
Exterior Feature Dog Run
Parking Features Interior Access, Garage
Garage Spaces 3.0
Fence Wood
Utilities Available Electric, Public, Cable Available, Dish Antenna, DSL Available, Internet Available, Natural Gas Connected, PG&E, Solar, TV Antenna, Cable Connected
Amenities Available Trails
Roof Type Cement,Tile
Porch Enclosed Patio, Patio(s)
Private Pool No
Building
Lot Description Auto Sprinkler F&R, Corner, Cul-De-Sac, Garden, Landscape Back, Landscape Front, Landscape Misc, Storm Drain
Story 2
Foundation Slab
Sewer Public Sewer
Water Public, Water District
Architectural Style Contemporary
Others
Senior Community No
Tax ID 0148-341-250
Special Listing Condition Offer As Is
Read Less Info
Want to know what your home might be worth? Contact us for a FREE valuation!

Our team is ready to help you sell your home for the highest possible price ASAP

Bought with HomeBoom
Helping real estate be simple, fun and stress-free!







