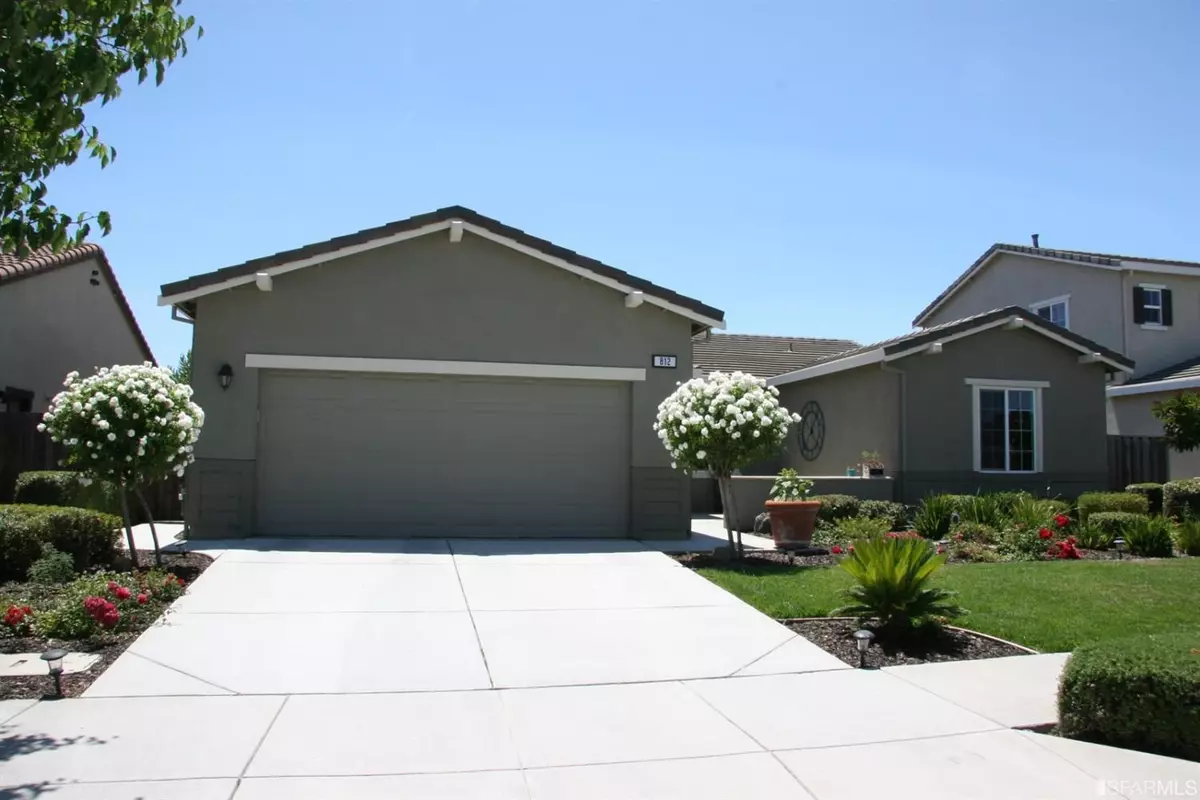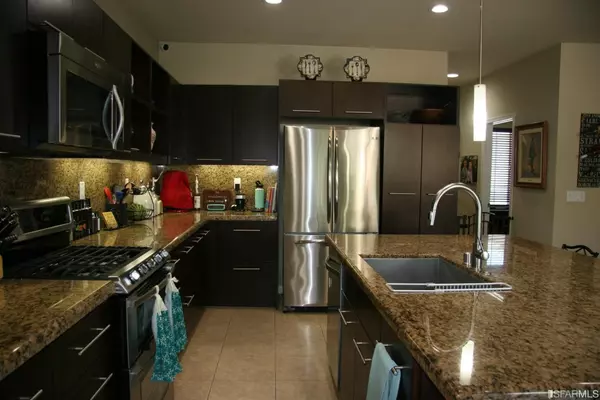$515,000
$514,999
For more information regarding the value of a property, please contact us for a free consultation.
4 Beds
2 Baths
1,870 SqFt
SOLD DATE : 09/27/2023
Key Details
Sold Price $515,000
Property Type Single Family Home
Sub Type Single Family Residence
Listing Status Sold
Purchase Type For Sale
Square Footage 1,870 sqft
Price per Sqft $275
MLS Listing ID 487038
Sold Date 09/27/23
Bedrooms 4
Full Baths 2
HOA Fees $95/mo
HOA Y/N Yes
Originating Board MLS Metrolist
Year Built 2013
Lot Size 7,948 Sqft
Acres 0.1825
Property Description
Price Reduced! Sellers Motivated!! Turn key home with lots of upgrades! 4 bed/2 bath/2 car garage. Open concept with kitchen/living and dining area. Granite counter tops w/ large island and stainless steel appliances. Newer grey wood tile flooring and baseboards in Master bedroom and hallways. Newer Master bath vanity w/ quartz counter tops. Custom cabinets in Master walk-in closet. Beautiful landscaped backyard with fruit trees galore. Covered patio and outside fire pit. Perfect for entertaining!!
Location
State CA
County Contra Costa
Area Oakley
Direction E. Cypress Rd to Summer Lake Drive. North on Old Towne Way. Right on Painted Shore Court.
Rooms
Dining Room Dining/Living Combo
Kitchen Breakfast Area, Granite Counter, Island
Interior
Heating Central
Cooling Ceiling Fan(s), Central
Flooring Carpet, Tile
Window Features Window Coverings,Window Screens,Dual Pane
Appliance Dishwasher, Disposal, Microwave
Laundry Inside Room
Exterior
Parking Features Attached, Garage
Fence Fenced Yard
Pool Common Facility
Amenities Available Clubhouse, Greenbelt, Pool, Tennis Courts
Roof Type Tile
Porch Covered Patio
Total Parking Spaces 2
Private Pool No
Building
Lot Description Auto Sprinkler F&R, Landscape Back, Landscape Front, Shape Regular
Story 1
Foundation Slab
Water Public
Others
Senior Community No
Tax ID 032-500-011-5
Special Listing Condition None
Read Less Info
Want to know what your home might be worth? Contact us for a FREE valuation!

Our team is ready to help you sell your home for the highest possible price ASAP

Bought with Realty World-The Lucas Group
Helping real estate be simple, fun and stress-free!







