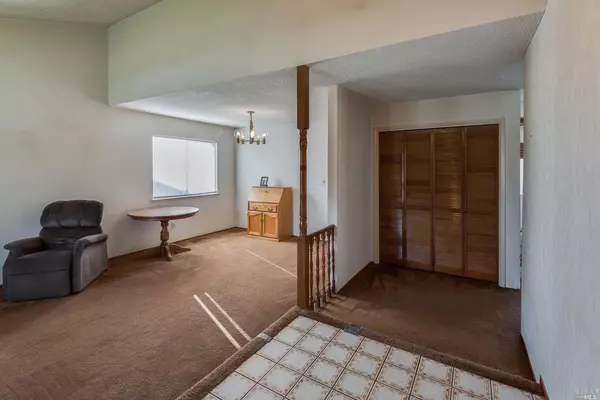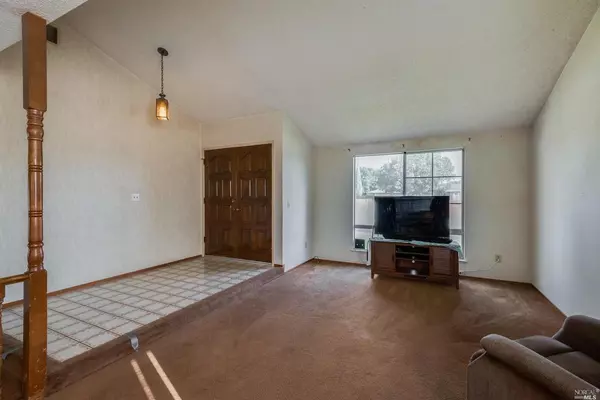$470,000
$469,900
For more information regarding the value of a property, please contact us for a free consultation.
4 Beds
3 Baths
2,087 SqFt
SOLD DATE : 09/27/2023
Key Details
Sold Price $470,000
Property Type Single Family Home
Sub Type Single Family Residence
Listing Status Sold
Purchase Type For Sale
Square Footage 2,087 sqft
Price per Sqft $225
MLS Listing ID 21930143
Sold Date 09/27/23
Bedrooms 4
Full Baths 2
HOA Y/N No
Originating Board MLS Metrolist
Year Built 1984
Lot Size 6,660 Sqft
Acres 0.1529
Property Description
Priced well under market value! Bring your hammer and vision to this amazing home located in a wonderful highly desired neighborhood. The bones are amazing on this home along with a newer roof, new gutters new water heater, and newer exterior siding on the home was done recently and new back yard fencing. The layout of the home flows extremely well. With the right updating and a little sweat, this house has a ton of equity in it. The home also has RV storage or boat storage as well. The outside was also painted a few years back. The home does have a down stairs bedroom as well for a possible guest suite. Do not miss out on this opportunity to own in this amazing part of Fairfield. 25 minutes away from the gorgeous down town Walnut Creek area, and only 40 minutes away to San Francisco. About 5 minutes away from HWY 80 and HWY 680. The home is also located near highly attractive schools, shopping and fine dining! This deal will not last long! Priced well under market value!
Location
State CA
County Solano
Area Cordelia
Direction From HWY 80 N, go to Red Top Rd, go Right, Right on Oakbrook Drive, house is on the right.
Rooms
Dining Room Dining/Living Combo
Kitchen Stone Counter, Ceramic Counter
Interior
Heating Central, Fireplace(s), Natural Gas
Flooring Carpet, Laminate
Fireplaces Number 1
Fireplaces Type Family Room, Living Room
Window Features Dual Pane
Appliance Dishwasher, Disposal, Gas Water Heater, Microwave, Self/Cont Clean Oven, Refrigerator
Laundry Inside Room
Exterior
Garage Spaces 2.0
Fence Fenced, Wood
Utilities Available Public, Natural Gas Connected, PG&E
Roof Type Composition,Shingle
Private Pool No
Building
Lot Description Landscape Back, Manual Sprinkler F&R
Story 2
Foundation Slab
Sewer Public Sewer
Water Public
Architectural Style A-Frame
Others
Senior Community No
Tax ID 0180-242-070
Special Listing Condition Offer As Is, None
Read Less Info
Want to know what your home might be worth? Contact us for a FREE valuation!

Our team is ready to help you sell your home for the highest possible price ASAP

Bought with Coldwell Banker Realty
Helping real estate be simple, fun and stress-free!







