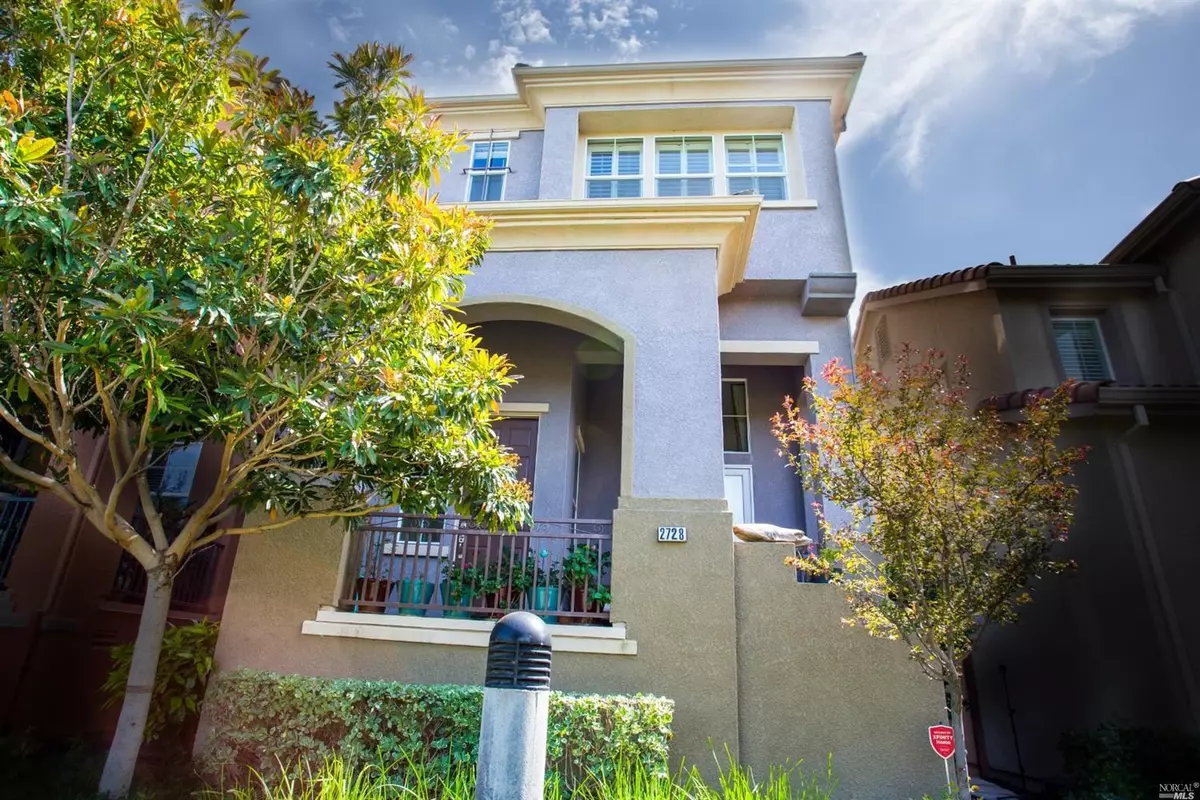$445,000
$445,000
For more information regarding the value of a property, please contact us for a free consultation.
3 Beds
3 Baths
1,725 SqFt
SOLD DATE : 09/27/2023
Key Details
Sold Price $445,000
Property Type Single Family Home
Sub Type Single Family Residence
Listing Status Sold
Purchase Type For Sale
Square Footage 1,725 sqft
Price per Sqft $257
MLS Listing ID 22009839
Sold Date 09/27/23
Bedrooms 3
Full Baths 2
HOA Fees $140/mo
HOA Y/N Yes
Originating Board MLS Metrolist
Year Built 2007
Lot Size 1,525 Sqft
Acres 0.035
Property Description
Former Model home with Park front location. Newer Luxury Vinyl Flooring on main level replaced in 2018, looks beautiful. Partially painted interior in 2020. Sliding door leading out to patio in front. At the bottom of the stairs is a private gated bbq area, which can be accessed from the garage side of the property as well. Granite kitchen, maple cabinets. Alarm and surround sound. Master bedroom has plantation shutters, Double sided mirrored closet doors, deluxe closet organizer and a ceiling fan. Master bath features Marble counters, shower w/seat. 2nd bath, ceramic tile tub with shower over. 2nd bedroom has a window seat and mirrored closet doors. 3rd bedroom has ceiling fan. This home has been very well cared for and loved. Train Transit & Bus Transit nearby and very close to Travis AB. Virtual Tour Link to copy and paste: https://kuula.co/share/collection/7lTqN?fs=1&vr=0&gyro=0&initload=0&thumbs=-1&chromeless=1&logo=-1&logosize=80
Location
State CA
County Solano
Area Fairfield 1
Direction Peabody to Joseph Gerevas Dr. to Gramercey Cir. to Midtown.
Rooms
Family Room Other
Living Room Cathedral/Vaulted
Dining Room Space in Kitchen
Kitchen Breakfast Area, Slab Counter
Interior
Heating Central
Cooling Ceiling Fan(s), Central
Flooring Carpet, Linoleum/Vinyl, Tile
Appliance Dishwasher, Disposal, Microwave, Gas Range, Refrigerator
Laundry Dryer Included, Inside Room, Washer Included
Exterior
Garage Spaces 2.0
Utilities Available Public
View Mountains, Park
Private Pool No
Building
Lot Description Shape Regular
Sewer Public Sewer
Water Public
Architectural Style Contemporary
Level or Stories MultiSplit
Others
HOA Fee Include MaintenanceGrounds
Senior Community No
Tax ID 0166-302-040
Special Listing Condition None
Read Less Info
Want to know what your home might be worth? Contact us for a FREE valuation!

Our team is ready to help you sell your home for the highest possible price ASAP

Bought with RE/MAX Gold
Helping real estate be simple, fun and stress-free!







