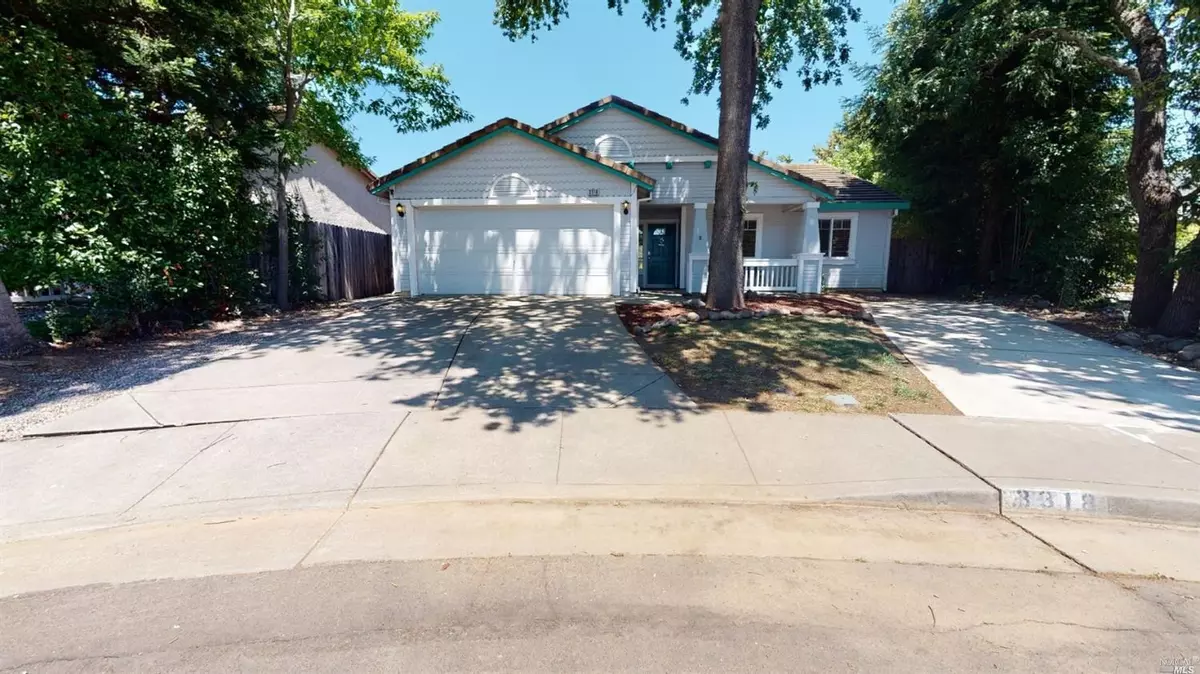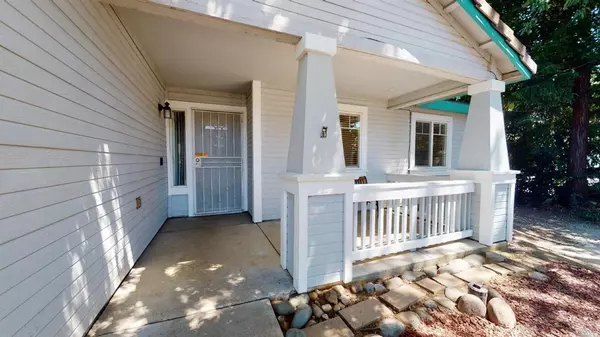$486,500
$495,500
1.8%For more information regarding the value of a property, please contact us for a free consultation.
3 Beds
2 Baths
1,378 SqFt
SOLD DATE : 09/28/2023
Key Details
Sold Price $486,500
Property Type Single Family Home
Sub Type Single Family Residence
Listing Status Sold
Purchase Type For Sale
Square Footage 1,378 sqft
Price per Sqft $353
MLS Listing ID 22010831
Sold Date 09/28/23
Bedrooms 3
Full Baths 2
HOA Y/N No
Originating Board MLS Metrolist
Year Built 1997
Lot Size 6,072 Sqft
Acres 0.1394
Property Description
MOVE IN READY home in the highly desirable Westside Woodcreek neighborhood. Surrounded by beautiful Heritage Oak trees, this 3 bed, 2 bath home is in a quiet court. Sense of homeowner pride throughout with updated flooring, ceiling fans in each room, newer HVAC and water heater. Freshly painted inside. There's an additional driveway for RV/boat parking or extra vehicle. The large two story Tuff Shed in the backyard has electricity and a second story for a lot of storage space or workshop. This home is a short walk to the Woodcreek park, as well as places to eat and a gym. Come see this cute, open floor plan home soon!
Location
State CA
County Solano
Area Fairfield 4
Direction Oliver Road to Woodcreek, then left on Ticonderoga and left on Shenandoah.
Rooms
Living Room Cathedral/Vaulted
Dining Room Dining/Living Combo
Kitchen Breakfast Area, Ceramic Counter, Island
Interior
Heating Central, Fireplace(s), Natural Gas
Cooling Ceiling Fan(s), Central
Flooring Carpet, Laminate, Tile
Fireplaces Number 1
Fireplaces Type Living Room
Window Features Caulked/Sealed,Weather Stripped,Dual Pane
Appliance Dishwasher, Disposal, Gas Water Heater, Microwave, Self/Cont Clean Oven, Built-In Oven
Laundry Laundry Closet, Gas Hook-Up
Exterior
Exterior Feature Dog Run
Parking Features Attached, Interior Access, Garage
Garage Spaces 2.0
Fence Fenced, Wood
Utilities Available Electric, Public, Cable Available, Natural Gas Connected, PG&E
Roof Type Tile
Porch Covered Patio
Private Pool No
Building
Lot Description Auto Sprinkler F&R, Court
Story 1
Foundation Slab
Sewer Public Sewer
Water Public
Architectural Style Ranch
Others
Senior Community No
Tax ID 0150-110-380
Special Listing Condition None
Read Less Info
Want to know what your home might be worth? Contact us for a FREE valuation!

Our team is ready to help you sell your home for the highest possible price ASAP

Bought with RE/MAX Gold of Fairfield
Helping real estate be simple, fun and stress-free!







