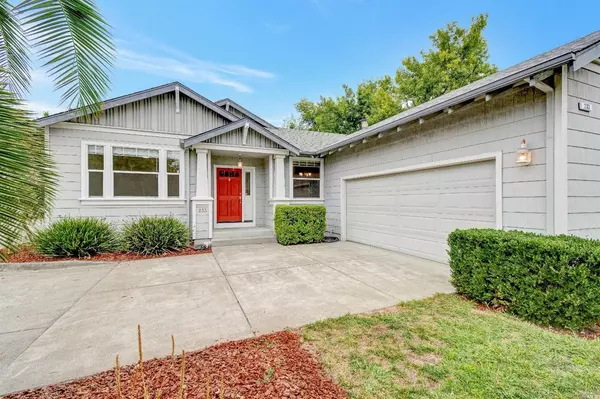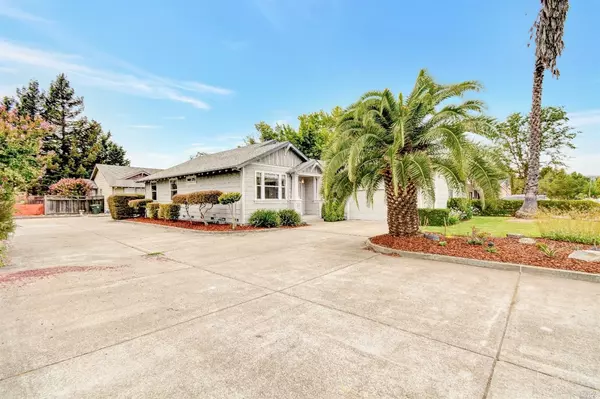$610,000
$609,000
0.2%For more information regarding the value of a property, please contact us for a free consultation.
3 Beds
2 Baths
1,720 SqFt
SOLD DATE : 09/27/2023
Key Details
Sold Price $610,000
Property Type Single Family Home
Sub Type Single Family Residence
Listing Status Sold
Purchase Type For Sale
Square Footage 1,720 sqft
Price per Sqft $354
MLS Listing ID 22019406
Sold Date 09/27/23
Bedrooms 3
Full Baths 2
HOA Y/N No
Originating Board MLS Metrolist
Year Built 1996
Lot Size 5,227 Sqft
Acres 0.12
Property Description
Beautiful 3 bedroom, 2 bath plus large den or possible 4th bedroom home. Located in the lovely Rincon Valley area of Santa Rosa. This home is welcoming with a spacious layout all on one level. The kitchen, dining and family room make one big great room, making a great entertaining space. Enjoy the fireplace in the family room on those cozy evenings. Kitchen island for the chef in the family, tile floors and lots of storage cabinets, make up the inviting kitchen. Spacious Master bedroom with coffered ceiling and your own ensuite bathroom. Master bath has a seperate shower and tub, along with a double vanity. Sliding glass door leads out to the backyard. Secondary bedrooms are generously sized with storage shelves in closets. Secondary bathroom offers bathtub/shower combo with double sinks. The house has abundance of light, new carpet and beautifully landscaped yards.
Location
State CA
County Sonoma
Area Santa Rosa-Northeast
Direction From CA-12, left onto Middle Rincon Road then left on Craftman
Rooms
Dining Room Dining/Family Combo
Kitchen Breakfast Area, Island
Interior
Heating Central
Cooling Ceiling Fan(s), Central
Flooring Carpet, Tile
Fireplaces Type Living Room
Window Features Dual Pane
Laundry Laundry Closet
Exterior
Parking Features Attached
Garage Spaces 2.0
Utilities Available Cable Available, Natural Gas Connected
View Hills, Mountains
Roof Type Composition
Private Pool No
Building
Lot Description Other
Story 1
Foundation ConcretePerimeter
Sewer Public Sewer
Water Public
Architectural Style Other
Others
Senior Community No
Tax ID 182-210-015-000
Special Listing Condition None
Read Less Info
Want to know what your home might be worth? Contact us for a FREE valuation!

Our team is ready to help you sell your home for the highest possible price ASAP

Bought with Vanguard Properties
Helping real estate be simple, fun and stress-free!







