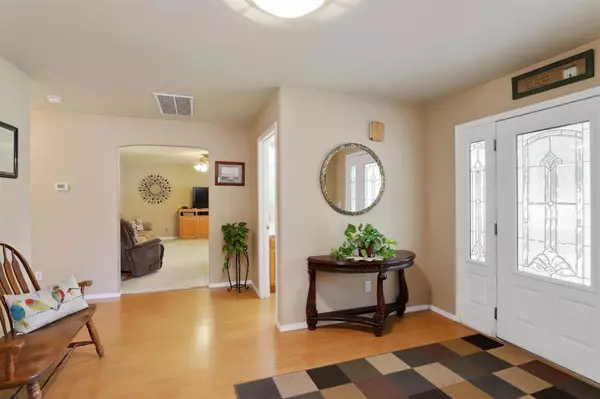$595,000
$595,000
For more information regarding the value of a property, please contact us for a free consultation.
5 Beds
4 Baths
3,691 SqFt
SOLD DATE : 12/18/2020
Key Details
Sold Price $595,000
Property Type Single Family Home
Sub Type Single Family Residence
Listing Status Sold
Purchase Type For Sale
Square Footage 3,691 sqft
Price per Sqft $161
MLS Listing ID 20062010
Sold Date 12/18/20
Bedrooms 5
Full Baths 3
HOA Fees $15/ann
HOA Y/N Yes
Originating Board MLS Metrolist
Year Built 2000
Lot Size 1.200 Acres
Acres 1.2
Property Description
You will fall in love with this country style home located in the Sierra Foothills on over an acre of all usable land. Driving up to the property the first thing that catches your eye is the beautifully landscaped yard and wrap around porch that will lead you to the wisteria covered pergola over the back patio. Large comfortable one owner home featuring living, family and dining rooms, an office with built-ins, a craft room, bonus room, one and half bathrooms all downstairs. The kitchen features Hi-Mac counters, built-in storage on two walls and back patio access. Upstairs there are 4 spacious spare bedrooms, full bath and laundry room. Large primary suite with double door entry, bathroom featuring jetted tub, stall shower, two sinks and walk-in closet. Landscaped back yard leads you to the built-in fiberglass pool and 24X36 workshop. More features include attached 3 car garage, whole house fan, natural gas, county water and end of the street location making for a private setting.
Location
State CA
County Calaveras
Area 22033
Direction Highway 26, to Silver Rapids, Right on Heney Lane, Right on Butler, last house on the right.
Rooms
Master Bathroom Double Sinks, Jetted Tub, Shower Stall(s), Tile, Walk-In Closet
Master Bedroom Sitting Area
Dining Room Dining Bar, Formal Room
Kitchen Synthetic Counter, Pantry Cabinet
Interior
Heating Central, Natural Gas
Cooling Ceiling Fan(s), Central, Whole House Fan
Flooring Carpet, Laminate, Tile, Linoleum/Vinyl
Window Features Dual Pane Full,Window Coverings
Appliance Built-In Electric Oven, Dishwasher, Disposal, Free Standing Refrigerator, Gas Cook Top, Gas Water Heater
Laundry Cabinets, Inside Room, Sink, Upper Floor, Washer/Dryer Included
Exterior
Parking Features Garage Door Opener, Garage Facing Front, RV Access, Uncovered Parking Spaces 2+
Garage Spaces 3.0
Fence Chain Link, Partial
Pool Built-In, Fenced, Fiberglass, On Lot
Utilities Available Cable Available, Internet Available, Natural Gas Connected
View Local
Roof Type Composition
Street Surface Paved
Porch Back Porch, Front Porch, Uncovered Patio, Wrap Around Porch
Private Pool Yes
Building
Lot Description Auto Sprinkler F&R, Landscape Back, Landscape Front, Shape Regular
Story 2
Foundation Slab
Sewer Septic System
Water Meter on Site, Public
Architectural Style Contemporary
Schools
Elementary Schools Calaveras Unified
Middle Schools Calaveras Unified
High Schools Calaveras Unified
School District Calaveras
Others
HOA Fee Include Pool
Senior Community No
Tax ID 073-027-020
Special Listing Condition None
Read Less Info
Want to know what your home might be worth? Contact us for a FREE valuation!

Our team is ready to help you sell your home for the highest possible price ASAP

Bought with Crown Properties
Helping real estate be simple, fun and stress-free!







