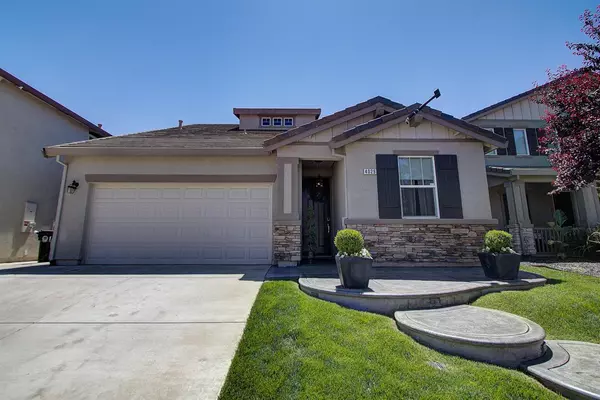$513,500
$495,000
3.7%For more information regarding the value of a property, please contact us for a free consultation.
4 Beds
2 Baths
2,305 SqFt
SOLD DATE : 04/01/2021
Key Details
Sold Price $513,500
Property Type Single Family Home
Sub Type Single Family Residence
Listing Status Sold
Purchase Type For Sale
Square Footage 2,305 sqft
Price per Sqft $222
Subdivision Sunridge Park
MLS Listing ID 20026105
Sold Date 04/01/21
Bedrooms 4
Full Baths 2
HOA Y/N No
Originating Board MLS Metrolist
Year Built 2013
Lot Size 4,726 Sqft
Acres 0.1085
Property Description
AMAZING HOME! Sited in Sunridge Park. EGUSD offers residents top-ranked schools. Sellers invested over $100,000 since purchase. SOLAR OWNED! Built in 2013 this SMART HOME offers the latest in technology and Energy Efficient Features. Lives like a SINGLE LEVEL HOME: Master, Living Room, Kitchen, Laundry and two Bedrooms are all located on Main Level. Large Bonus Room + Loft, Media Area and Office Space located upstairs. All counters replaced w/ Quartz. All fans, sinks, have been replaced and upgraded. Restoration Hardware knobs, handles, finishes & fixtures throughout. Upgraded accent stone walls. Too much to list (See attached list of upgraded features & virtual tour) Heavily upgraded garage w/ professional epoxy floors and built in cabinetry/work stations. Front & Back Landscape Lighting. The backyard provides ample space for entertaining and family gatherings w/ a full OUTDOOR KITCHEN, Gas Fire-pit, covered sitting area, mature Olive Trees & tranquil water feature. STUNNING!
Location
State CA
County Sacramento
Area 10742
Direction Douglas to Timberland Drive (South) - Branigan Lake Way (Right/West) - Subject property on left
Rooms
Master Bathroom Double Sinks, Shower Stall(s), Tile, Tub, Walk-In Closet
Master Bedroom Ground Floor, Sitting Area
Dining Room Breakfast Nook, Dining Bar, Formal Area, Space in Kitchen
Kitchen Stone Counter, Kitchen/Family Combo, Pantry Closet
Interior
Heating Central, MultiZone
Cooling Ceiling Fan(s), Central, MultiZone
Flooring Carpet, Tile
Equipment Audio/Video Prewired
Window Features Dual Pane Full,Window Coverings
Appliance Dishwasher, Disposal, Free Standing Gas Oven, Free Standing Gas Range, Hood Over Range, Microwave, Plumbed For Ice Maker
Laundry Cabinets, Gas Hook-Up, Inside Area, Inside Room
Exterior
Exterior Feature BBQ Built-In, Fire Pit, Kitchen
Parking Features Garage Door Opener, Garage Facing Front, Workshop in Garage
Garage Spaces 2.0
Fence Back Yard, Wood
Utilities Available Public, Cable Available, Internet Available, Solar
Roof Type Tile
Street Surface Paved
Porch Covered Patio, Enclosed Patio, Front Porch, Uncovered Patio
Private Pool No
Building
Lot Description Auto Sprinkler F&R, Landscape Back, Low Maintenance, Public Trans Nearby
Story 1
Foundation Slab
Builder Name Woodside Homes
Sewer In & Connected, Public Sewer
Water Public
Architectural Style Modern/High Tech, Traditional
Schools
Elementary Schools Elk Grove Unified
Middle Schools Elk Grove Unified
High Schools Elk Grove Unified
School District Sacramento
Others
Senior Community No
Tax ID 067-0930-036-0000
Special Listing Condition None
Read Less Info
Want to know what your home might be worth? Contact us for a FREE valuation!

Our team is ready to help you sell your home for the highest possible price ASAP

Bought with Big Block Realty North
Helping real estate be simple, fun and stress-free!







