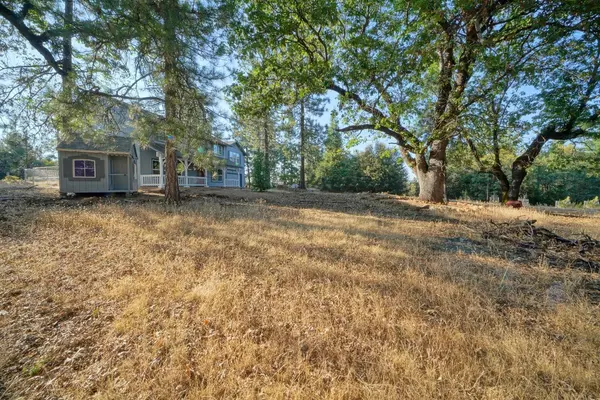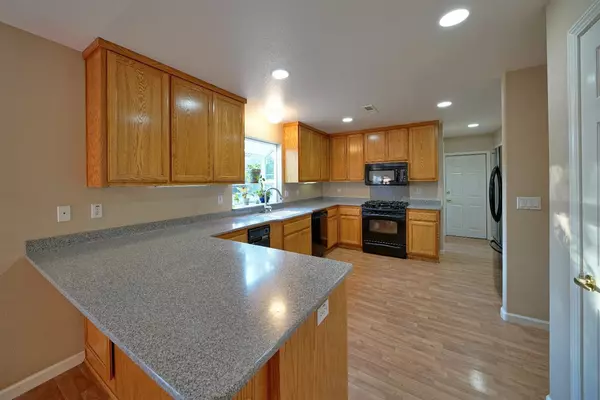$415,000
$425,000
2.4%For more information regarding the value of a property, please contact us for a free consultation.
3 Beds
4 Baths
2,328 SqFt
SOLD DATE : 12/21/2020
Key Details
Sold Price $415,000
Property Type Single Family Home
Sub Type Single Family Residence
Listing Status Sold
Purchase Type For Sale
Square Footage 2,328 sqft
Price per Sqft $178
MLS Listing ID 20026899
Sold Date 12/21/20
Bedrooms 3
Full Baths 3
HOA Y/N No
Originating Board MLS Metrolist
Year Built 2003
Lot Size 2.480 Acres
Acres 2.48
Property Description
Fantastic elevation and Kaiser-Friendly Zip Code near beautiful Jenkinson Lake for boating, camping & fishing. One hour to Lake Tahoe! Versatile floor-plan with 5 possible bedrooms including TWO master suites OR large game room/bonus room. Potential for multi-generational living! Central HVAC +Gas fireplace insert & wood burning stove, newly painted exterior, Septic Cert and Section 1 pest completed in 2018. Newer Generator Hook-up, fenced garden/animal areas. Paved road leads all the way to your private & usable acreage w/ plenty of room for your RV, boat, recreational toys & animals. Affordable insurance area!
Location
State CA
County El Dorado
Area 12802
Direction From Placerville - Pleasant Valley Rd 5 miles past Cedar Ravine to Meadowlark on Right. From Hwy 50 - Exit Sly Park Pollock Pines head South approximately 8 miles to Meadowlark on Left. Stay RIGHT on Meadowlark to dead end and home on Left.
Rooms
Master Bathroom Double Sinks, Multiple Shower Heads, Tile
Master Bedroom Closet, Walk-In Closet
Dining Room Dining/Living Combo
Kitchen Ceramic Counter, Pantry Cabinet
Interior
Heating Central, Fireplace Insert, Propane, Wood Stove
Cooling Ceiling Fan(s), Central
Flooring Carpet, Laminate
Fireplaces Number 2
Fireplaces Type Family Room, Master Bedroom
Window Features Dual Pane Full
Appliance Built-In Gas Range, Dishwasher, Disposal, Free Standing Refrigerator, Ice Maker, Microwave, Plumbed For Ice Maker
Laundry Gas Hook-Up, Inside Room, Sink
Exterior
Parking Features RV Possible
Garage Spaces 2.0
Fence Partial, See Remarks
Utilities Available Cable Connected, Dish Antenna, Generator, Propane Tank Leased
View Local
Roof Type Composition
Street Surface Paved
Porch Back Porch, Front Porch
Private Pool No
Building
Lot Description Dead End, Low Maintenance, Shape Irregular
Story 2
Unit Location Upper Level
Foundation Slab
Sewer In & Connected
Water Public
Architectural Style Ranch
Schools
Elementary Schools Gold Oak Union
Middle Schools Gold Oak Union
High Schools El Dorado Union High
School District El Dorado
Others
Senior Community No
Restrictions Tree Ordinance
Tax ID 079-250-008-00
Special Listing Condition None
Read Less Info
Want to know what your home might be worth? Contact us for a FREE valuation!

Our team is ready to help you sell your home for the highest possible price ASAP

Bought with Kimbriel Realty

Helping real estate be simple, fun and stress-free!







