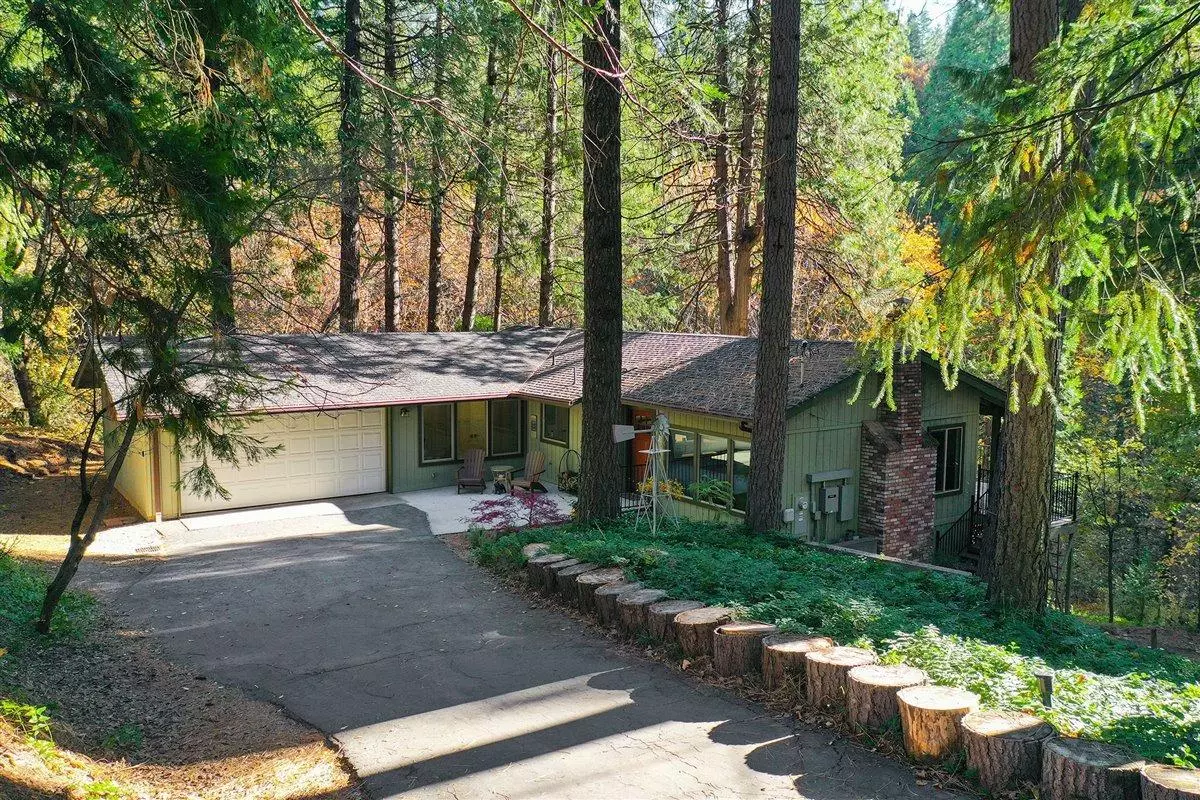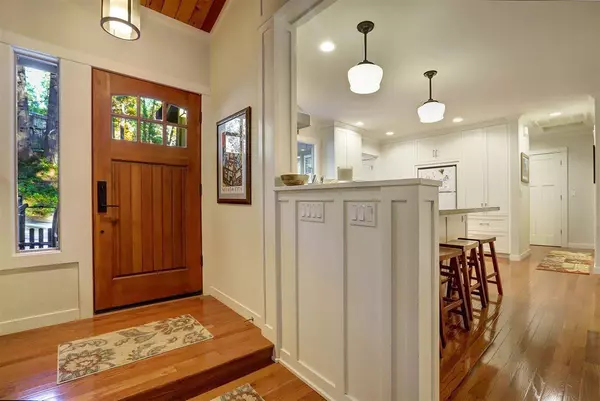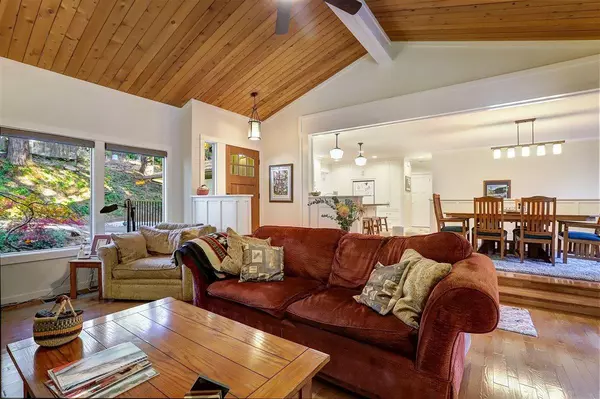$575,000
$535,000
7.5%For more information regarding the value of a property, please contact us for a free consultation.
3 Beds
3 Baths
1,806 SqFt
SOLD DATE : 01/11/2021
Key Details
Sold Price $575,000
Property Type Single Family Home
Sub Type Single Family Residence
Listing Status Sold
Purchase Type For Sale
Square Footage 1,806 sqft
Price per Sqft $318
MLS Listing ID 20071397
Sold Date 01/11/21
Bedrooms 3
Full Baths 3
HOA Y/N No
Originating Board MLS Metrolist
Lot Size 1.040 Acres
Acres 1.04
Property Description
Retreat on Wolf Creek. Nestled along the banks of the creek, this updated rancher has a very special vibe. COMCAST High-Speed internet so you can work from home while you enjoy the privacy, forest views and your very own pond. Newly remodeled, professionally designed kitchen. Large Living Room with wood-burning brick hearth fireplace and THREE updated full baths. Beautiful new hardwood floors, newly carpeted bedrooms and a very cool downstairs family room plus a bedroom and full bath. Stunning newly constructed back deck with trex decking. Hear the peaceful waterfall sounds of the creek. Great end of the road location with a charming bunk house near the pond. 10 minute drive to downtown. Professionally remodeled by VanSon Construction...check out the doors, light fixtures and woodwork. Generac back-up whole house generator installed so you are independently powerful. Piped water and natural gas. Tankless water heater.
Location
State CA
County Nevada
Area 13106
Direction Banner Lava Cap to Valley View to Pino then right on Morro Way. DO NOT FOLLOW GPS b/c you can't get across Wolf Creek.
Rooms
Basement Partial
Master Bathroom Tub w/Shower Over, Window
Master Bedroom Ground Floor
Dining Room Dining/Living Combo
Kitchen Synthetic Counter, Pantry Cabinet
Interior
Heating Central, Natural Gas
Cooling Central
Flooring Carpet, Vinyl, Wood
Fireplaces Number 1
Fireplaces Type Living Room, Wood Burning
Window Features Dual Pane Full
Appliance Dishwasher, Disposal, Free Standing Electric Range, Free Standing Refrigerator, Hood Over Range, Tankless Water Heater
Laundry In Garage
Exterior
Parking Features Garage Door Opener, Garage Facing Front
Garage Spaces 2.0
Utilities Available Cable Available, Cable Connected, Generator, Internet Available, Natural Gas Connected
View Special
Roof Type Composition
Street Surface Paved
Porch Covered Deck, Uncovered Deck
Private Pool No
Building
Lot Description Auto Sprinkler F&R, Low Maintenance, Pond Year Round, Stream Year Round
Story 2
Foundation ConcretePerimeter
Sewer Septic Connected, Septic Pump, Septic System
Water Meter on Site, Public, Abandoned Well
Architectural Style Ranch
Schools
Elementary Schools Nevada City
Middle Schools Nevada City
High Schools Nevada Joint Union
School District Nevada
Others
Senior Community No
Tax ID 372-402-100-0
Special Listing Condition None
Read Less Info
Want to know what your home might be worth? Contact us for a FREE valuation!

Our team is ready to help you sell your home for the highest possible price ASAP

Bought with eXp Realty of California Inc

Helping real estate be simple, fun and stress-free!







