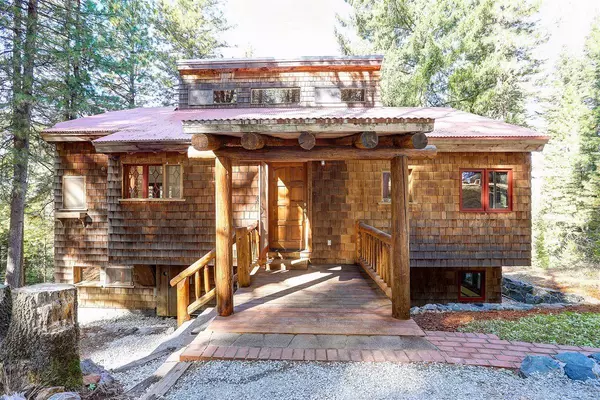$497,500
$499,000
0.3%For more information regarding the value of a property, please contact us for a free consultation.
3 Beds
2 Baths
1,612 SqFt
SOLD DATE : 01/06/2021
Key Details
Sold Price $497,500
Property Type Single Family Home
Sub Type Single Family Residence
Listing Status Sold
Purchase Type For Sale
Square Footage 1,612 sqft
Price per Sqft $308
MLS Listing ID 20063725
Sold Date 01/06/21
Bedrooms 3
Full Baths 2
HOA Y/N No
Originating Board MLS Metrolist
Year Built 1986
Lot Size 5.690 Acres
Acres 5.69
Property Description
Peaceful, private, forested retreat just 12+ minutes to downtown Nevada City! This custom, artistic home was designed by the sellers and features Doug fir log pole construction, vaulted ceilings and views of the forest in every direction. A red metal roof offers a beautiful contrast to the cedar shingle siding. Enter on Saltillo tiled floors into the great room with wood floors, open-beam ceilings, clearstory windows and a porcelain Vermont Castings wood stove. The kitchen features handmade windows and custom tile and dining area has walls set at angles to take in the forest outside. Master suite is on the main floor with vaulted ceilings, a claw foot tub and a stained-glass window. Down a lovely wooden staircase are two guest bedrooms, a guest bath, laundry area plus an office/den with a wine closet and glassed-in library shelves for special collections. 2-car garage with attached artist studio/workshop with lots of natural light. Easy access to Hwy. 20 at the end of a quiet road
Location
State CA
County Nevada
Area 13109
Direction DO NOT FOLLOW GPS! Hwy. 20 East of Nevada City, LEFT on Missouri Bar, first LEFT onto Central House Rd. to end. Garage is straight ahead, house is the driveway to the right and below.
Rooms
Master Bathroom Tub, Window
Master Bedroom Closet, Ground Floor
Dining Room Formal Area
Kitchen Tile Counter, Pantry Closet
Interior
Interior Features Cathedral Ceiling, Open Beam Ceiling
Heating Central, Propane, Wood Stove
Cooling Ceiling Fan(s), None
Flooring Carpet, Tile, Vinyl, Wood
Fireplaces Number 1
Fireplaces Type Living Room, Wood Burning
Window Features Dual Pane Partial
Appliance Dishwasher, Free Standing Gas Oven, Free Standing Refrigerator
Laundry Cabinets, Inside Area
Exterior
Exterior Feature Balcony
Parking Features 24'+ Deep Garage, Garage Door Opener, RV Access, Uncovered Parking Spaces 2+, Workshop in Garage
Garage Spaces 2.0
Utilities Available Dish Antenna, Internet Available, Propane, Propane Tank Leased
View Local
Roof Type Metal
Street Surface Gravel
Porch Back Porch, Front Porch, Uncovered Deck
Private Pool No
Building
Lot Description Dead End, Low Maintenance, Secluded, See Remarks
Story 2
Foundation ConcretePerimeter, Raised
Sewer Septic System
Water Well
Architectural Style See Remarks
Schools
Elementary Schools Nevada City
Middle Schools Nevada City
High Schools Nevada Joint Union
School District Nevada
Others
Senior Community No
Tax ID 014-550-058-000
Special Listing Condition None
Read Less Info
Want to know what your home might be worth? Contact us for a FREE valuation!

Our team is ready to help you sell your home for the highest possible price ASAP

Bought with RE/MAX Gold El Dorado Hills

Helping real estate be simple, fun and stress-free!







