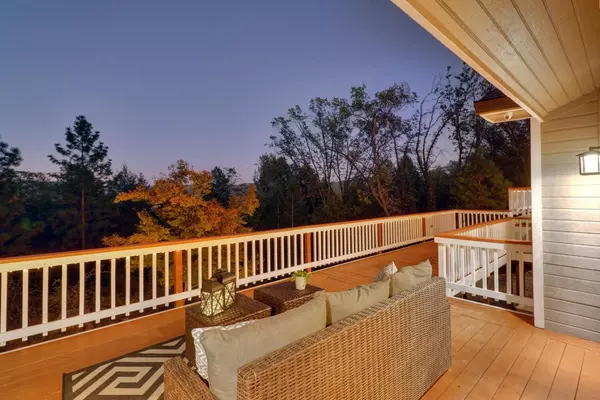$799,000
$799,000
For more information regarding the value of a property, please contact us for a free consultation.
3 Beds
3 Baths
3,752 SqFt
SOLD DATE : 02/02/2021
Key Details
Sold Price $799,000
Property Type Single Family Home
Sub Type Single Family Residence
Listing Status Sold
Purchase Type For Sale
Square Footage 3,752 sqft
Price per Sqft $212
MLS Listing ID 20063646
Sold Date 02/02/21
Bedrooms 3
Full Baths 2
HOA Y/N No
Originating Board MLS Metrolist
Year Built 1991
Lot Size 6.300 Acres
Acres 6.3
Lot Dimensions 274,428
Property Description
Welcome to Shangri-La! This exquisite home w/over 3,700 sq ft is nestled on a six Acre property amidst towering trees. The setting is tranquil & natural in all of its surroundings. From the 1600 sq ft Redwood Garden w/ raised beds, drip system, chicken coop & garden shed to the Expansive decks boasting a gorgeous view! Including the most charming child's cedar play cabin & playground in view of the kitchen window. Step inside the double doors to the entry & Frml living rm, Frml Dining Rm (used as a home office) & Large Separate Family Room w/large windows & a view that invites you to explore. The Kitchen boasts beautiful granite, Espresso painted cabinets, SS Appliances & two islands for those who love to spread out when cooking & entertaining. HUGE finished walkout basement (Bonus Room). Large enough to house a pool table, ping pong & air hockey table & Custom Pellet Stove all in the same room. Separate Home Theatre rm featuring custom Barn Doors for a cozy night in. Come Home!
Location
State CA
County Placer
Area 12303
Direction From I-80 E take exit 133 onto Canyon Way toward Placer Hills Rd. (L) onto Canyon Way. (R) onto Iowa Hills Rd. (R) onto Grand View Way. (L) onto the PRIVATE ROAD Caruso Court.
Rooms
Master Bathroom Double Sinks, Jetted Tub, Shower Stall(s), Window
Master Bedroom Balcony, Sitting Area, Walk-In Closet 2+
Dining Room Breakfast Nook, Dining Bar, Formal Room
Kitchen Granite Counter, Island, Pantry Cabinet
Interior
Heating Central, Pellet Stove, Wood Stove
Cooling Ceiling Fan(s), Central, Whole House Fan
Flooring Carpet, Laminate, Stone
Equipment Central Vacuum
Appliance Dishwasher, Disposal, Electric Cook Top, Free Standing Refrigerator
Laundry Cabinets, Inside Room, Upper Floor
Exterior
Exterior Feature Balcony
Parking Features Boat Storage, Garage Door Opener, Garage Facing Side, RV Storage, See Remarks
Garage Spaces 3.0
Utilities Available Generator, Propane Tank Leased
View Special
Roof Type Composition,Other
Street Surface Gravel,Paved
Porch Back Porch, Front Porch, Uncovered Deck, Uncovered Patio
Private Pool No
Building
Lot Description Cul-De-Sac, Landscape Back, Landscape Front, Secluded, See Remarks
Story 2
Foundation Raised
Sewer Septic System, See Remarks, Other
Water Public, See Remarks
Architectural Style Contemporary
Schools
Elementary Schools Colfax Elementary
Middle Schools Placer Hills Union
High Schools Placer Union High
School District Placer
Others
Senior Community No
Tax ID 101-170-007-000
Special Listing Condition None
Read Less Info
Want to know what your home might be worth? Contact us for a FREE valuation!

Our team is ready to help you sell your home for the highest possible price ASAP

Bought with Hilbers Legacy Properties
Helping real estate be simple, fun and stress-free!







