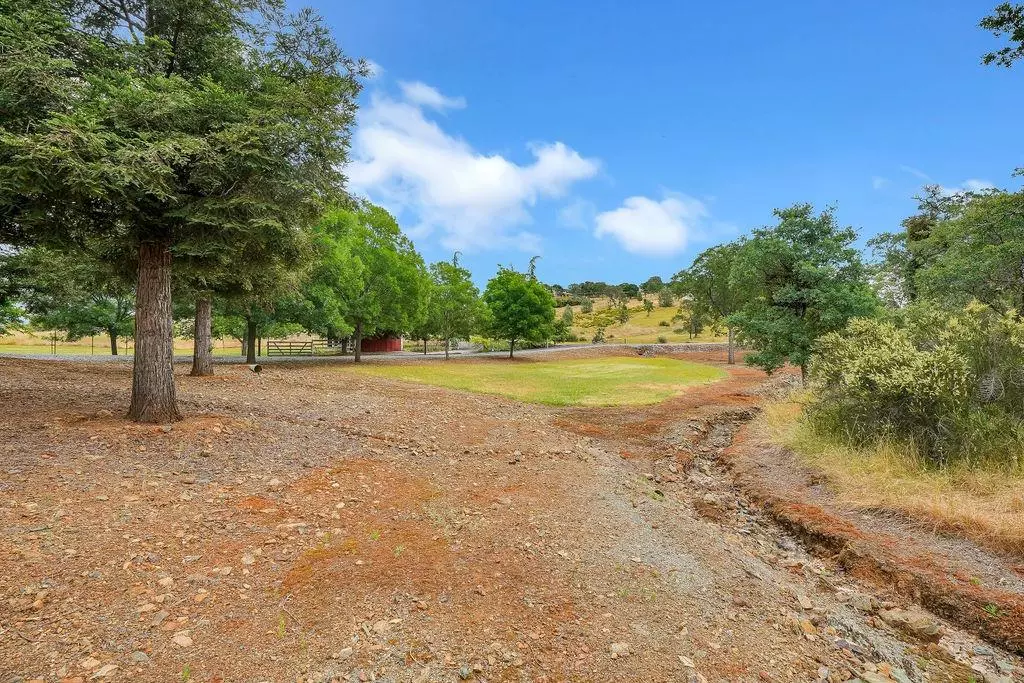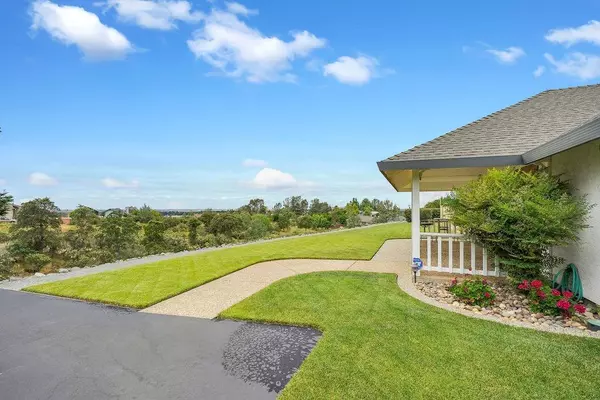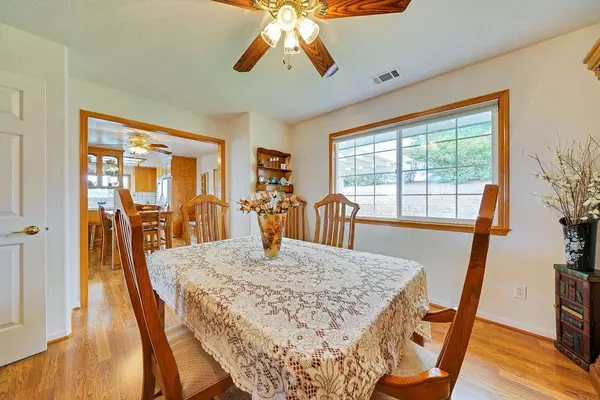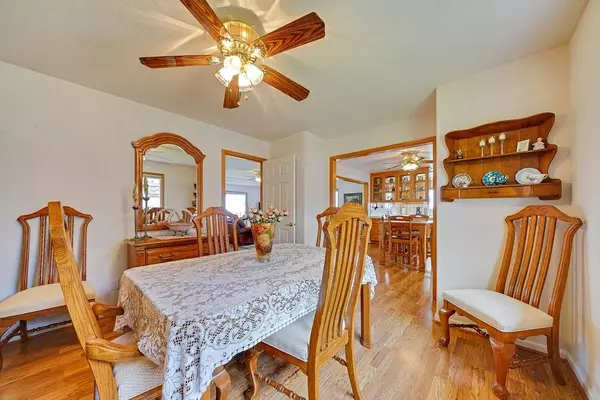$579,000
$579,000
For more information regarding the value of a property, please contact us for a free consultation.
3 Beds
2 Baths
2,062 SqFt
SOLD DATE : 01/14/2021
Key Details
Sold Price $579,000
Property Type Single Family Home
Sub Type Single Family Residence
Listing Status Sold
Purchase Type For Sale
Square Footage 2,062 sqft
Price per Sqft $280
MLS Listing ID 20027312
Sold Date 01/14/21
Bedrooms 3
Full Baths 2
HOA Y/N No
Originating Board MLS Metrolist
Year Built 2002
Lot Size 3.170 Acres
Acres 3.17
Property Description
Peaceful setting for this 3.17 acres with private paved driveway & custom single level home that lives large. The property has plenty of room for a shop w/ level area for R.V. & Boat parking. Seasonal creek & view of Mt. Diablo. Native oaks & pines, as well as 27 planted trees that include Ash, redwood, cedar, orange & lemon all on usable land near the Community of Valley Springs. Enjoy the proximity to the Sierra Mountains & easy day trips to Lake Tahoe, Yosemite, & various resorts & many recreational lakes. Enjoy the built in swimming pool w/ solar heating & colored concrete patios. The custom built home has many features & amenities including: Insulated and finished extra large two car garage w/ opener, melamine cabinets & work benches & two additional wood storage sheds. Asphalt driveway with fresh seal coat & exposed aggregate walk ways & covered front porch. Step inside and appreciate the natural wood oak stained trim, jambs & casings on all windows & doors.So much to offer.
Location
State CA
County Calaveras
Area 22034
Direction Baldwin to Usher
Rooms
Master Bathroom Double Sinks, Jetted Tub, Shower Stall(s), Tile
Master Bedroom Walk-In Closet
Dining Room Formal Room, Space in Kitchen
Kitchen Tile Counter, Pantry Cabinet
Interior
Interior Features Skylight(s)
Heating Central, Propane, Propane Stove
Cooling Central
Flooring Carpet, Laminate, Tile
Fireplaces Number 1
Fireplaces Type Gas Log, Gas Piped, Living Room
Equipment MultiPhone Lines
Window Features Window Coverings
Appliance Dishwasher, Disposal, Electric Cook Top, Microwave
Laundry Cabinets, Inside Area, Inside Room, Sink
Exterior
Exterior Feature Fire Pit
Parking Features 24'+ Deep Garage, Boat Storage, RV Access, Workshop in Garage
Garage Spaces 2.0
Pool Built-In, Gunite Construction, On Lot, Heated
Utilities Available Cable Connected, Internet Available, Propane, Solar
View Special
Roof Type Composition
Street Surface Paved
Porch Covered Patio, Front Porch, Uncovered Patio
Private Pool Yes
Building
Lot Description Auto Sprinkler F&R, Stream Seasonal
Story 1
Foundation Slab
Sewer Septic System
Water Public
Architectural Style Contemporary, Ranch
Schools
Elementary Schools Calaveras Unified
Middle Schools Calaveras Unified
High Schools Calaveras Unified
School District Calaveras
Others
Senior Community No
Tax ID 070-011-037
Special Listing Condition None
Read Less Info
Want to know what your home might be worth? Contact us for a FREE valuation!

Our team is ready to help you sell your home for the highest possible price ASAP

Bought with RE/MAX Gold Lodi
Helping real estate be simple, fun and stress-free!







