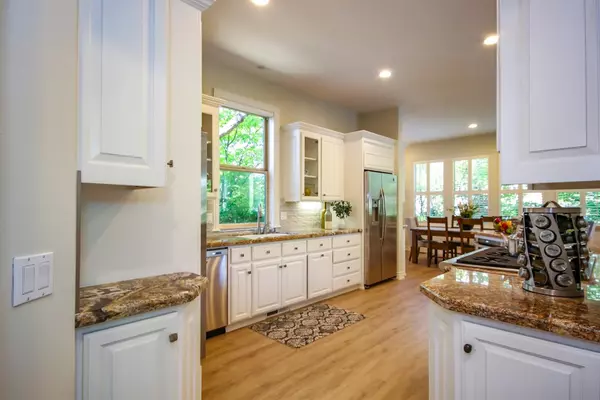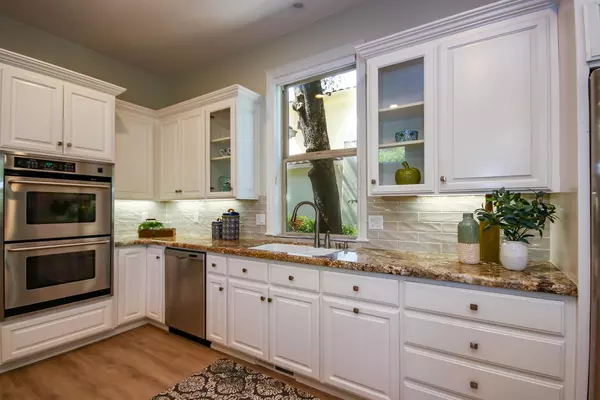$910,000
$929,900
2.1%For more information regarding the value of a property, please contact us for a free consultation.
4 Beds
3 Baths
2,724 SqFt
SOLD DATE : 01/11/2021
Key Details
Sold Price $910,000
Property Type Single Family Home
Sub Type Single Family Residence
Listing Status Sold
Purchase Type For Sale
Square Footage 2,724 sqft
Price per Sqft $334
Subdivision The Residences
MLS Listing ID 20026938
Sold Date 01/11/21
Bedrooms 4
Full Baths 2
HOA Fees $295/mo
HOA Y/N Yes
Originating Board MLS Metrolist
Year Built 1999
Lot Size 5,445 Sqft
Acres 0.125
Property Description
RESORT STYLE LIVING! Elegant custom home in The Residences, a prestigious Granite Bay Golf Club gated community. This property is ideal for those with an active lifestyle! The beautiful grounds & treelined streets of this elegant neighborhood offer a Carmel feel unparalleled to any other. Whether you are a golf enthusiast, enjoy tennis, cycling or relaxing by the pool, this community offers something for everyone! Drive your golf cart to the course through the private underground tunnel. Minutes to top rated schools. This masterpiece is an entertainer's dream complete with chef's kitchen featuring Thermador cooktop, 56 bottle wine fridge. Spacious great room with soaring ceilings, a fireplace & French doors that open to the covered patio. Remote downstairs bdrm/office with outside access. Luxurious master suite with high ceilings & his/her walk in closets. Oversized 2 car garage with 3rd door for golf cart access. HOA includes; pool, tennis, picnic area, open space & cart access.
Location
State CA
County Placer
Area 12746
Direction EAST ROSEVILLE PRKWY TO Golf Club Drive (go thru the gate) Turn left on Riviera and immediate Left on Olympic ( house on the right)
Rooms
Master Bathroom Double Sinks, Shower Stall(s), Tub, Walk-In Closet
Master Bedroom Balcony, Walk-In Closet
Dining Room Breakfast Nook, Dining Bar
Kitchen Granite Counter, Pantry Cabinet
Interior
Heating Central, Natural Gas
Cooling Ceiling Fan(s), Central, Whole House Fan
Flooring Carpet, Stone, Vinyl
Fireplaces Number 2
Fireplaces Type Family Room, Gas Log, Master Bedroom
Equipment Central Vacuum
Window Features Dual Pane Full,Window Coverings
Appliance Built-In Electric Oven, Disposal, Double Oven, Gas Cook Top, Gas Water Heater, Microwave
Laundry Inside Room, Upper Floor
Exterior
Parking Features Golf Cart
Garage Spaces 2.0
Fence Back Yard
Pool Built-In, Gunite Construction
Utilities Available Public, Cable Available, Internet Available, Natural Gas Connected
Amenities Available Pool, Tennis Courts
View Local
Roof Type Tile
Street Surface Paved
Porch Covered Patio, Uncovered Patio
Private Pool Yes
Building
Lot Description Auto Sprinkler F&R, Cul-De-Sac, Curb(s), Gated Community, Low Maintenance
Story 2
Unit Location Upper Level
Foundation Raised
Sewer In & Connected
Water Public
Architectural Style Cape Cod
Schools
Elementary Schools Eureka Union
Middle Schools Eureka Union
High Schools Roseville Joint
School District Placer
Others
HOA Fee Include Pool
Senior Community No
Restrictions Parking
Tax ID 465-120-020-000
Special Listing Condition None
Read Less Info
Want to know what your home might be worth? Contact us for a FREE valuation!

Our team is ready to help you sell your home for the highest possible price ASAP

Bought with Keller Williams Realty
Helping real estate be simple, fun and stress-free!







