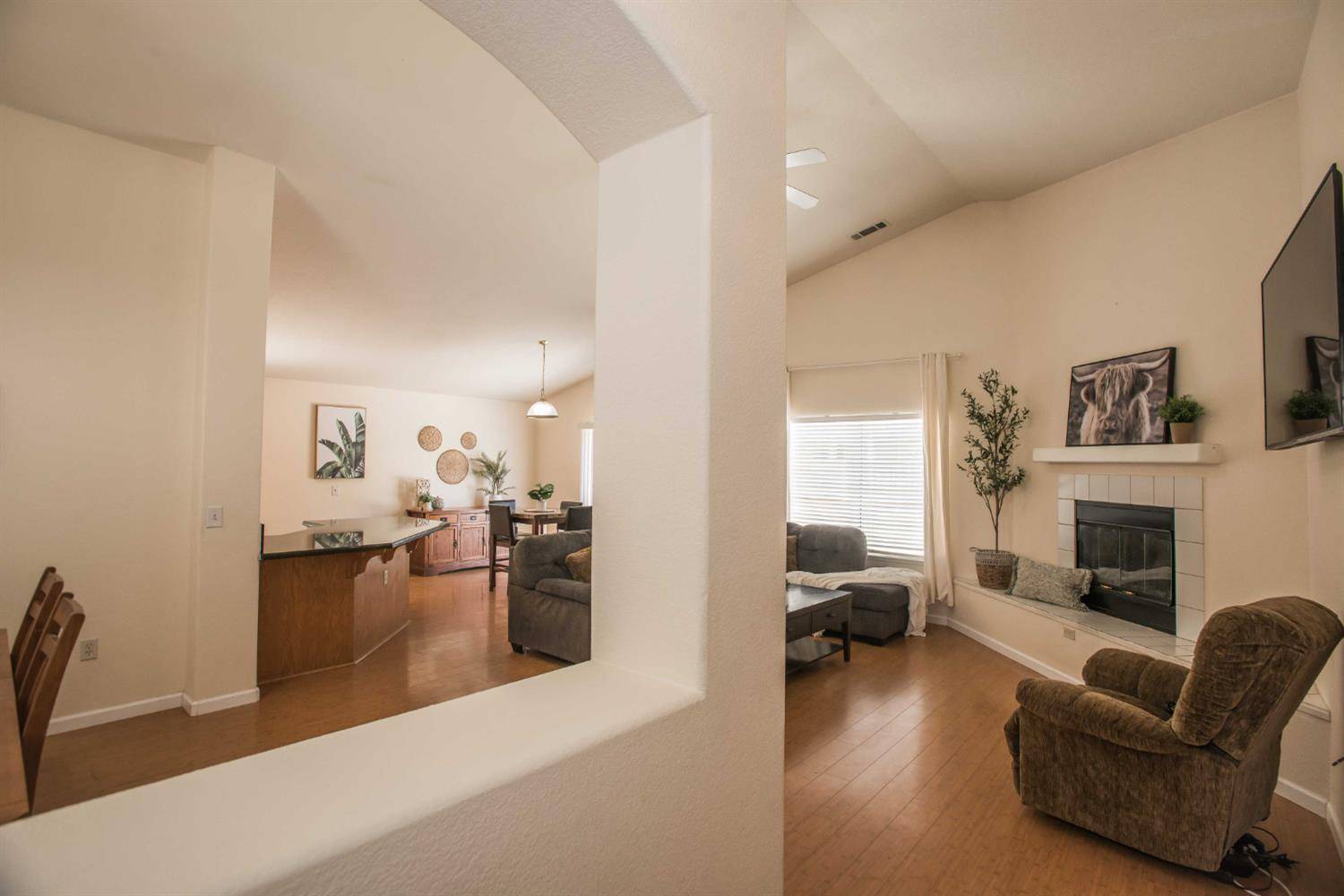4 Beds
2 Baths
1,637 SqFt
4 Beds
2 Baths
1,637 SqFt
OPEN HOUSE
Sat Jun 28, 11:00am - 2:00pm
Sun Jun 29, 11:00am - 1:00pm
Key Details
Property Type Single Family Home
Sub Type Single Family Residence
Listing Status Active
Purchase Type For Sale
Square Footage 1,637 sqft
Price per Sqft $317
Subdivision Sommerset
MLS Listing ID 225084903
Bedrooms 4
Full Baths 2
HOA Y/N No
Year Built 1999
Lot Size 7,000 Sqft
Acres 0.1607
Property Sub-Type Single Family Residence
Source MLS Metrolist
Property Description
Location
State CA
County Sacramento
Area 10632
Direction From Twin Cities Road, South on Carillion Blvd, Left on Lake Park Avenue, Right on Bay Shore Dr, Left on Park Heights Drive, and Right on Park Valley Way
Rooms
Guest Accommodations No
Master Bathroom Shower Stall(s), Double Sinks, Window
Living Room Cathedral/Vaulted
Dining Room Breakfast Nook, Dining Bar, Dining/Living Combo, Formal Area
Kitchen Breakfast Area, Pantry Cabinet, Granite Counter
Interior
Interior Features Cathedral Ceiling
Heating Central, Natural Gas
Cooling Ceiling Fan(s), Central
Flooring Carpet, Laminate, Tile
Fireplaces Number 1
Fireplaces Type Living Room, Raised Hearth
Window Features Dual Pane Full
Appliance Free Standing Gas Range, Free Standing Refrigerator, Gas Water Heater, Dishwasher, Disposal, Microwave
Laundry In Garage
Exterior
Parking Features RV Possible, Garage Door Opener, Garage Facing Front
Garage Spaces 2.0
Fence Back Yard
Utilities Available Cable Available, Public, Electric, Internet Available, Natural Gas Connected
Roof Type Composition
Private Pool No
Building
Lot Description Manual Sprinkler F&R, Curb(s)/Gutter(s), Shape Regular
Story 1
Foundation Slab
Sewer Public Sewer
Water Meter on Site, Public
Architectural Style Ranch, Contemporary
Level or Stories One
Schools
Elementary Schools Galt Joint Union
Middle Schools Galt Joint Union
High Schools Galt Joint Uhs
School District Sacramento
Others
Senior Community No
Tax ID 148-0770-034-0000
Special Listing Condition None

Helping real estate be simple, fun and stress-free!







