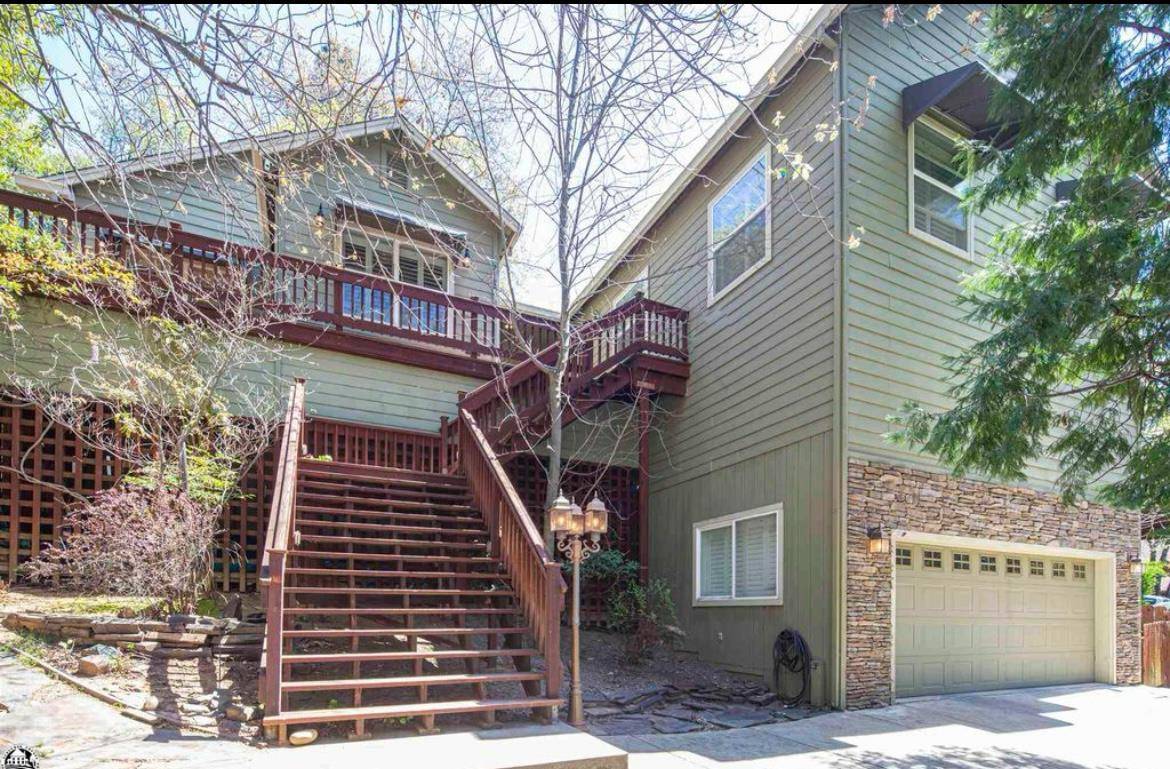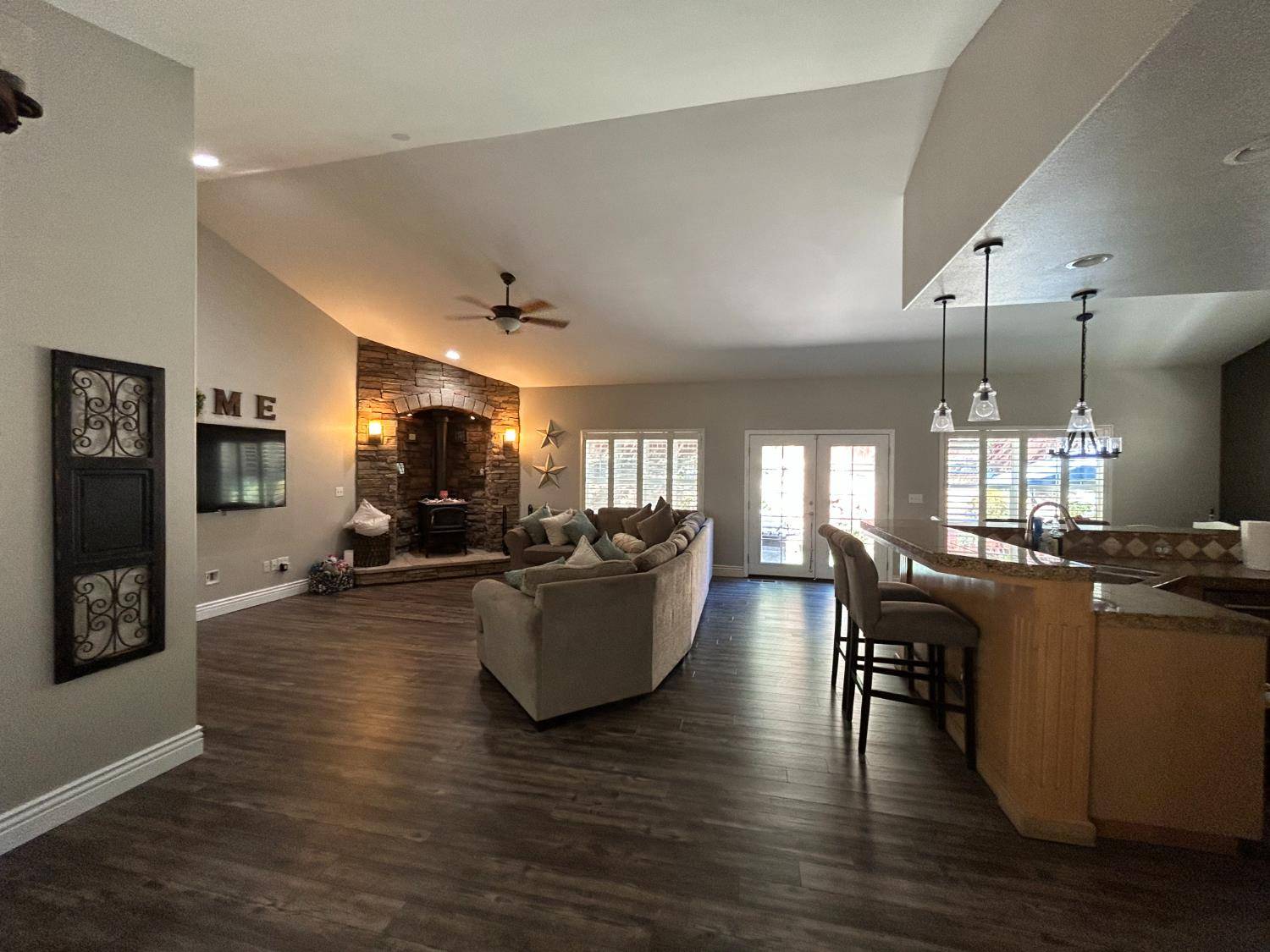3 Beds
2 Baths
2,274 SqFt
3 Beds
2 Baths
2,274 SqFt
Key Details
Property Type Single Family Home
Sub Type Single Family Residence
Listing Status Active
Purchase Type For Sale
Square Footage 2,274 sqft
Price per Sqft $281
MLS Listing ID 225084213
Bedrooms 3
Full Baths 2
HOA Fees $113/qua
HOA Y/N Yes
Year Built 2004
Lot Size 0.293 Acres
Acres 0.2927
Property Sub-Type Single Family Residence
Source MLS Metrolist
Property Description
Location
State CA
County Tuolumne
Area 22044
Direction Take HWY 108 to Sunshine Rd make RT, Left onto Crystal Falls Dr. Rt onto America River, Lt onto Crystal Lake Dr., Make Left onto Wasatch Mountain Rd.
Rooms
Guest Accommodations No
Master Bathroom Shower Stall(s), Double Sinks, Soaking Tub, Tile, Multiple Shower Heads, Window
Master Bedroom Walk-In Closet
Living Room Cathedral/Vaulted, Other
Dining Room Dining/Living Combo
Kitchen Pantry Closet, Granite Counter, Island w/Sink
Interior
Heating Central, Electric, Wood Stove
Cooling Ceiling Fan(s), Central
Flooring Carpet, Stone, Other
Fireplaces Number 1
Fireplaces Type Wood Stove
Window Features Caulked/Sealed,Dual Pane Full,Window Coverings,Window Screens
Appliance Gas Cook Top, Gas Water Heater, Hood Over Range, Ice Maker, Dishwasher, Insulated Water Heater, Disposal, Double Oven
Laundry Cabinets, Sink, Electric, Inside Room
Exterior
Parking Features Attached, Garage Door Opener, Guest Parking Available, Interior Access
Garage Spaces 2.0
Fence Back Yard, Fenced
Utilities Available Cable Available, Propane Tank Leased, Dish Antenna, Electric, Internet Available
Amenities Available Barbeque, Clubhouse, Exercise Course, Game Court Exterior
Roof Type Shingle
Topography Snow Line Below,Lot Grade Varies,Trees Few
Private Pool No
Building
Lot Description Auto Sprinkler F&R, Landscape Back, Landscape Front
Story 1
Foundation Concrete
Sewer Septic System
Water Other
Schools
Elementary Schools Sonora
Middle Schools Sonora
High Schools Sonora Union High
School District Tuolumne
Others
Senior Community No
Tax ID 081-130-007
Special Listing Condition Trust

Helping real estate be simple, fun and stress-free!







