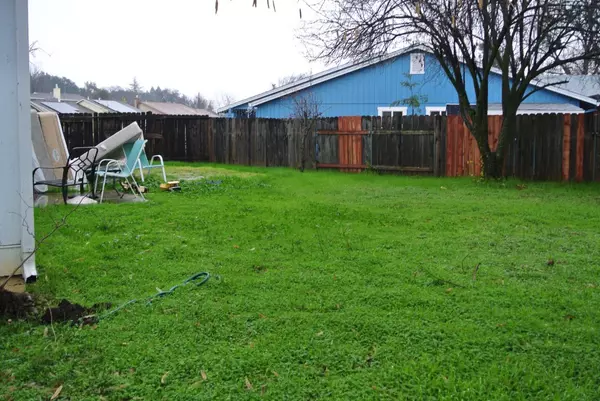3 Beds
2 Baths
1,642 SqFt
3 Beds
2 Baths
1,642 SqFt
Key Details
Property Type Single Family Home
Sub Type Single Family Residence
Listing Status Active
Purchase Type For Sale
Square Footage 1,642 sqft
Price per Sqft $291
Subdivision Racquet Club Estates
MLS Listing ID 225000926
Bedrooms 3
Full Baths 2
HOA Y/N No
Originating Board MLS Metrolist
Year Built 1980
Lot Size 10,097 Sqft
Acres 0.2318
Lot Dimensions 00x00x00x00
Property Description
Location
State CA
County Placer
Area 12301
Direction Take I-80 or Hwy 49 to Luther Rd turn on Racquet Club Drive to a right on Wimbledon Drive to home on the Left.
Rooms
Family Room Great Room
Master Bathroom Shower Stall(s), Window
Master Bedroom 0x0 Outside Access, Sitting Area
Bedroom 2 0x0
Bedroom 3 0x0
Bedroom 4 0x0
Living Room 0x0 Cathedral/Vaulted
Dining Room 0x0 Dining Bar, Dining/Family Combo, Formal Area
Kitchen 0x0 Laminate Counter
Family Room 0x0
Interior
Heating Central, Solar Heating, Other
Cooling Ceiling Fan(s), Central
Flooring Carpet, Laminate, Vinyl
Fireplaces Number 1
Fireplaces Type Living Room, Wood Burning, See Remarks
Window Features Dual Pane Full
Appliance Microwave, Plumbed For Ice Maker, Self/Cont Clean Oven, ENERGY STAR Qualified Appliances, Free Standing Electric Range
Laundry Cabinets, Electric, Hookups Only, Inside Area, Other
Exterior
Parking Features RV Access, RV Possible, Garage Door Opener, Garage Facing Front, Uncovered Parking Space, Workshop in Garage
Garage Spaces 2.0
Utilities Available Cable Available, DSL Available, Solar, Internet Available, Natural Gas Connected
Roof Type Composition
Topography Level
Street Surface Asphalt,Paved
Porch Uncovered Patio
Private Pool No
Building
Lot Description Shape Regular, Landscape Misc, Low Maintenance
Story 1
Foundation Slab
Sewer In & Connected, Public Sewer
Water Meter on Site, Public
Architectural Style Ranch, Traditional
Level or Stories One
Schools
Elementary Schools Auburn Union
Middle Schools Auburn Union
High Schools Placer Union High
School District Placer
Others
Senior Community No
Tax ID 052-280-074-000
Special Listing Condition Subject to Court Confirmation, Successor Trustee Sale
Pets Allowed Yes

Helping real estate be simple, fun and stress-free!







