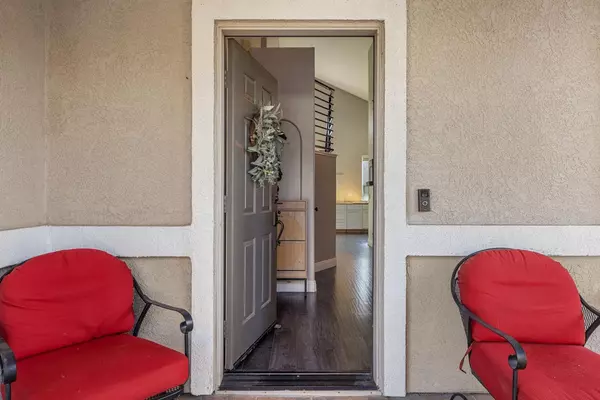4 Beds
3 Baths
1,912 SqFt
4 Beds
3 Baths
1,912 SqFt
Key Details
Property Type Single Family Home
Sub Type Single Family Residence
Listing Status Active
Purchase Type For Sale
Square Footage 1,912 sqft
Price per Sqft $313
Subdivision Almond Crest Estates
MLS Listing ID 225000228
Bedrooms 4
Full Baths 2
HOA Y/N No
Originating Board MLS Metrolist
Year Built 2000
Lot Size 5,345 Sqft
Acres 0.1227
Property Description
Location
State CA
County San Joaquin
Area 20503
Direction East Louise to Empire to Diamond Oak to Sangria
Rooms
Family Room Great Room
Master Bathroom Shower Stall(s), Tub
Master Bedroom 0x0 Balcony
Bedroom 2 0x0
Bedroom 3 0x0
Bedroom 4 0x0
Living Room 0x0 Great Room
Dining Room 0x0 Space in Kitchen, Dining/Living Combo
Kitchen 0x0 Butcher Block Counters, Kitchen/Family Combo
Family Room 0x0
Interior
Heating Central
Cooling Ceiling Fan(s), Central
Flooring Laminate
Fireplaces Number 1
Fireplaces Type Electric, Family Room, See Remarks
Laundry Inside Room
Exterior
Parking Features Garage Facing Front
Garage Spaces 2.0
Fence Back Yard, Wood
Pool Built-In
Utilities Available Cable Available, Public, Solar, Internet Available
Roof Type Tile
Topography Level
Porch Covered Patio
Private Pool Yes
Building
Lot Description Auto Sprinkler Front, Curb(s)/Gutter(s)
Story 2
Foundation Slab
Sewer Public Sewer
Water Public
Architectural Style Contemporary
Schools
Elementary Schools Manteca Unified
Middle Schools Manteca Unified
High Schools Manteca Unified
School District San Joaquin
Others
Senior Community No
Tax ID 208-500-09
Special Listing Condition None
Pets Allowed Yes

Helping real estate be simple, fun and stress-free!







