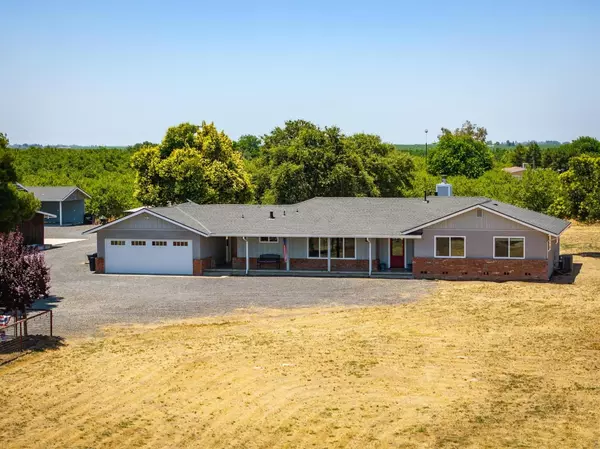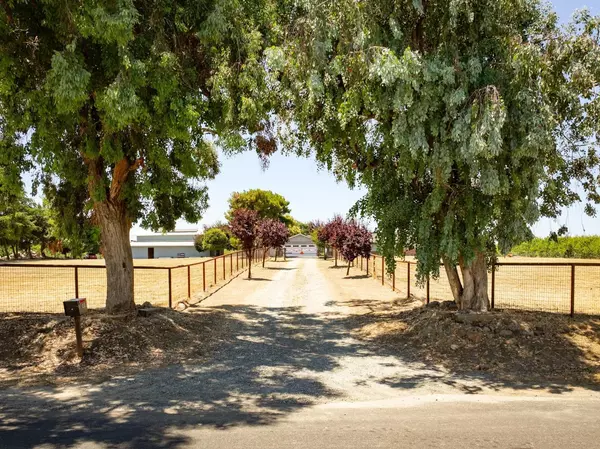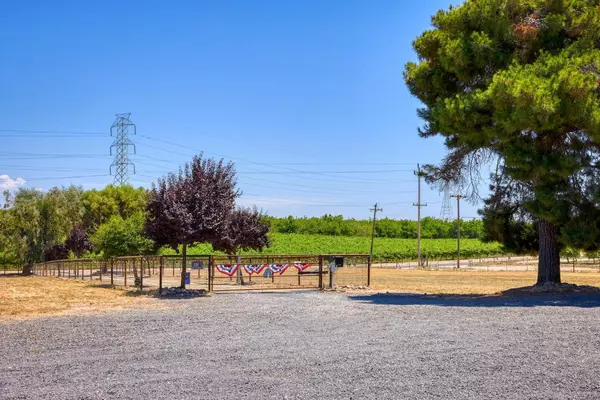3 Beds
2 Baths
1,816 SqFt
3 Beds
2 Baths
1,816 SqFt
Key Details
Property Type Single Family Home
Sub Type Single Family Residence
Listing Status Active
Purchase Type For Sale
Square Footage 1,816 sqft
Price per Sqft $484
MLS Listing ID 225000913
Bedrooms 3
Full Baths 2
HOA Y/N No
Originating Board MLS Metrolist
Year Built 1958
Lot Size 2.910 Acres
Acres 2.91
Property Description
Location
State CA
County Stanislaus
Area 20204
Direction From Oakdale/Waterford Highway go east on Claribel Rd then turn right on Ellenwood Rd
Rooms
Master Bedroom 0x0
Bedroom 2 0x0
Bedroom 3 0x0
Bedroom 4 0x0
Living Room 0x0 Great Room
Dining Room 0x0 Dining Bar, Formal Area
Kitchen 0x0 Pantry Cabinet, Pantry Closet, Quartz Counter, Kitchen/Family Combo
Family Room 0x0
Interior
Heating Central
Cooling Ceiling Fan(s), Central
Flooring Tile, Wood
Fireplaces Number 1
Fireplaces Type Circulating, Wood Burning
Equipment Water Cond Equipment Owned, Water Filter System
Window Features Dual Pane Full
Appliance Free Standing Gas Range, Hood Over Range, Dishwasher, Disposal, Microwave, Double Oven, Plumbed For Ice Maker, Self/Cont Clean Oven, Tankless Water Heater
Laundry Cabinets, Inside Room
Exterior
Parking Features Attached, RV Access, RV Storage, Garage Door Opener, Garage Facing Front
Garage Spaces 2.0
Fence Fenced
Utilities Available Propane Tank Leased, Solar, Internet Available
View Orchard, Pasture, Mountains
Roof Type Shingle,Composition
Topography Level
Porch Front Porch
Private Pool No
Building
Lot Description Private, Shape Regular
Story 1
Foundation Raised
Sewer Septic System
Water Well
Architectural Style Ranch
Schools
Elementary Schools Oakdale Joint
Middle Schools Oakdale Joint
High Schools Oakdale Joint
School District Stanislaus
Others
Senior Community No
Tax ID 015-001-038-000
Special Listing Condition None

Helping real estate be simple, fun and stress-free!







