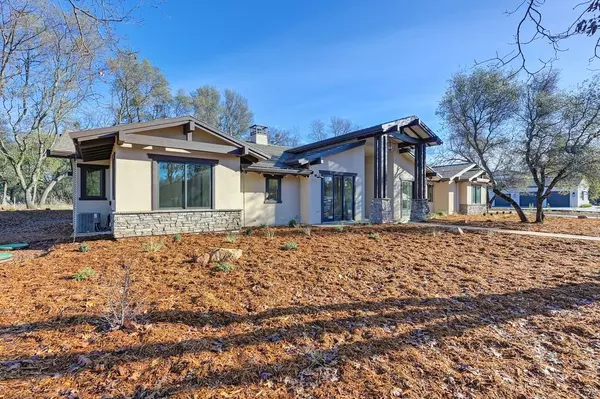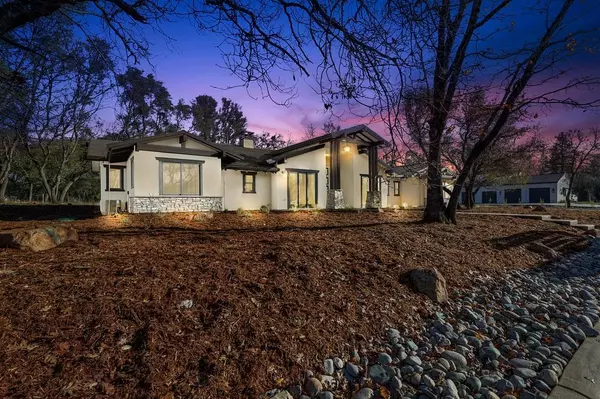4 Beds
4 Baths
3,998 SqFt
4 Beds
4 Baths
3,998 SqFt
Key Details
Property Type Single Family Home
Sub Type Single Family Residence
Listing Status Active
Purchase Type For Sale
Square Footage 3,998 sqft
Price per Sqft $443
MLS Listing ID 225000477
Bedrooms 4
Full Baths 4
HOA Fees $94/mo
HOA Y/N Yes
Originating Board MLS Metrolist
Lot Size 1.160 Acres
Acres 1.16
Property Description
Location
State CA
County El Dorado
Area 12603
Direction From Ponderosa turn left on Meder and left on Bridger Lane
Rooms
Master Bedroom 0x0
Bedroom 2 0x0
Bedroom 3 0x0
Bedroom 4 0x0
Living Room 0x0 Cathedral/Vaulted, Great Room
Dining Room 0x0 Formal Area
Kitchen 0x0 Granite Counter, Island w/Sink
Family Room 0x0
Interior
Heating Central
Cooling Central
Flooring Laminate, Tile
Fireplaces Number 2
Fireplaces Type Living Room, Master Bedroom
Laundry Inside Area
Exterior
Parking Features Attached, Garage Door Opener
Garage Spaces 3.0
Utilities Available Propane Tank Leased
Amenities Available None
Roof Type Tile
Private Pool No
Building
Lot Description Auto Sprinkler Front, Curb(s)/Gutter(s)
Story 1
Foundation Slab
Sewer Septic System
Water Public
Schools
Elementary Schools Buckeye Union
Middle Schools Buckeye Union
High Schools El Dorado Union High
School District El Dorado
Others
Senior Community No
Tax ID 070-520-010-000
Special Listing Condition None

Helping real estate be simple, fun and stress-free!







