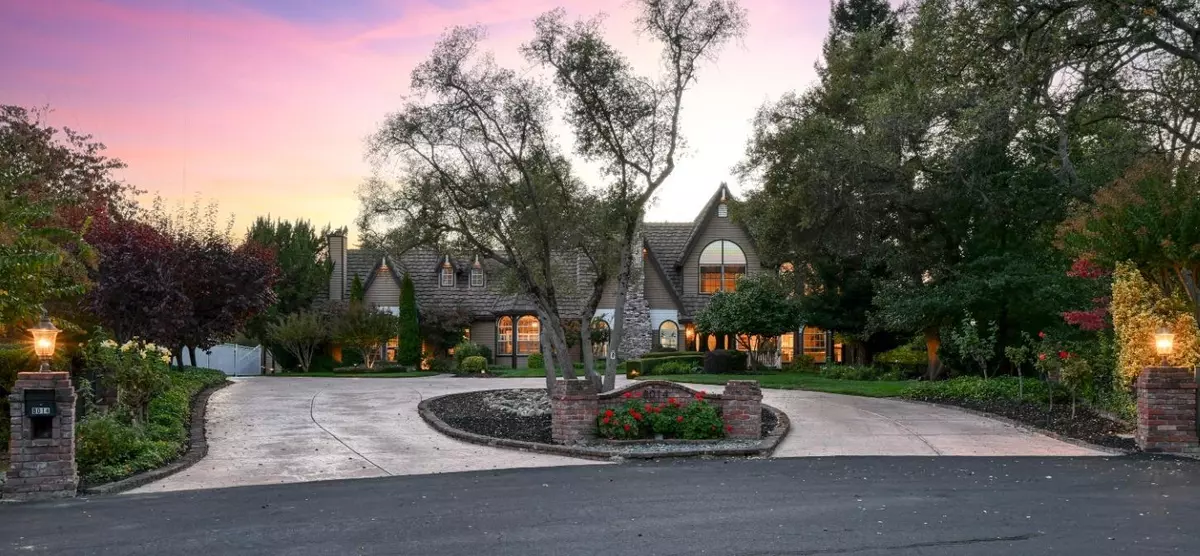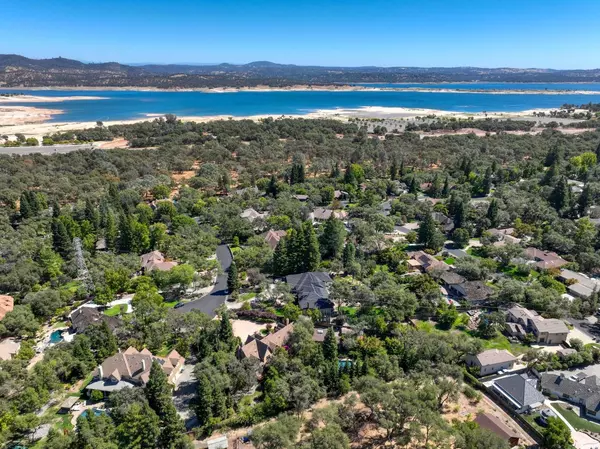3 Beds
4 Baths
4,518 SqFt
3 Beds
4 Baths
4,518 SqFt
Key Details
Property Type Single Family Home
Sub Type Single Family Residence
Listing Status Pending
Purchase Type For Sale
Square Footage 4,518 sqft
Price per Sqft $342
Subdivision Hidden Lakes Estates
MLS Listing ID 225000328
Bedrooms 3
Full Baths 3
HOA Fees $252/qua
HOA Y/N Yes
Originating Board MLS Metrolist
Year Built 1985
Lot Size 0.908 Acres
Acres 0.9078
Property Description
Location
State CA
County Placer
Area 12746
Direction I-80 exit at Douglas Blvd. East towards Folsom Lake; LEFT into Hidden Lakes subdivision, then RIGHT on E. Hidden Lakes; RIGHT on Haley; left on Adam Ct. to address.
Rooms
Master Bathroom Shower Stall(s), Soaking Tub, Tile, Marble
Master Bedroom 0x0 Walk-In Closet, Sitting Area
Bedroom 2 0x0
Bedroom 3 0x0
Bedroom 4 0x0
Living Room 0x0 Great Room
Dining Room 0x0 Breakfast Nook, Formal Room, Dining Bar
Kitchen 0x0 Breakfast Area, Pantry Closet, Granite Counter, Island
Family Room 0x0
Interior
Heating Central
Cooling Central, Whole House Fan, MultiUnits, MultiZone
Flooring Carpet, Tile, Wood
Fireplaces Number 3
Fireplaces Type Kitchen, Living Room, Family Room, Gas Piped
Equipment Central Vacuum
Window Features Dual Pane Full
Appliance Built-In Electric Oven, Free Standing Refrigerator, Gas Cook Top, Hood Over Range, Compactor, Dishwasher, Disposal, Microwave, Wine Refrigerator
Laundry Cabinets, Inside Room
Exterior
Parking Features Attached, Boat Storage, Covered, RV Possible, RV Storage, Workshop in Garage
Garage Spaces 3.0
Fence Back Yard, Wood
Pool Built-In, Gunite Construction
Utilities Available Cable Available, Public, Natural Gas Available
Amenities Available Greenbelt, Trails
View Woods
Roof Type Tile
Topography Level
Porch Uncovered Deck, Uncovered Patio
Private Pool Yes
Building
Lot Description Cul-De-Sac, Shape Regular, Landscape Back, Landscape Front
Story 2
Foundation Concrete, Raised
Sewer In & Connected
Water Water District, Public
Architectural Style Cape Cod, Traditional, Tudor
Level or Stories Two
Schools
Elementary Schools Eureka Union
Middle Schools Eureka Union
High Schools Roseville Joint
School District Placer
Others
Senior Community No
Restrictions Exterior Alterations
Tax ID 035-320-004-000
Special Listing Condition None

Helping real estate be simple, fun and stress-free!







